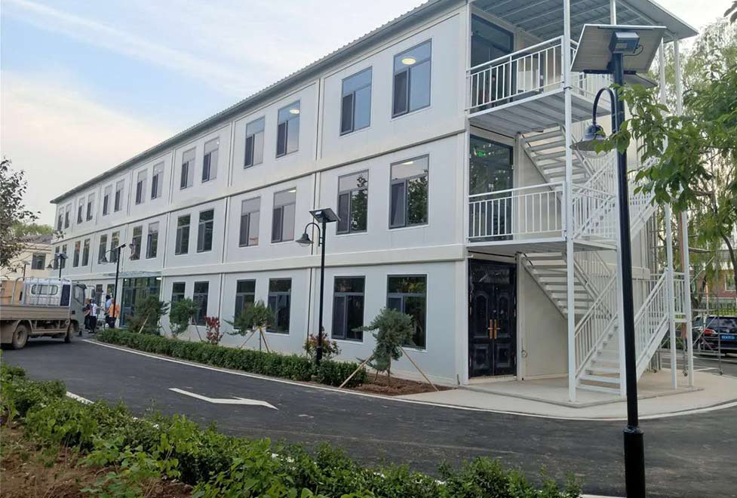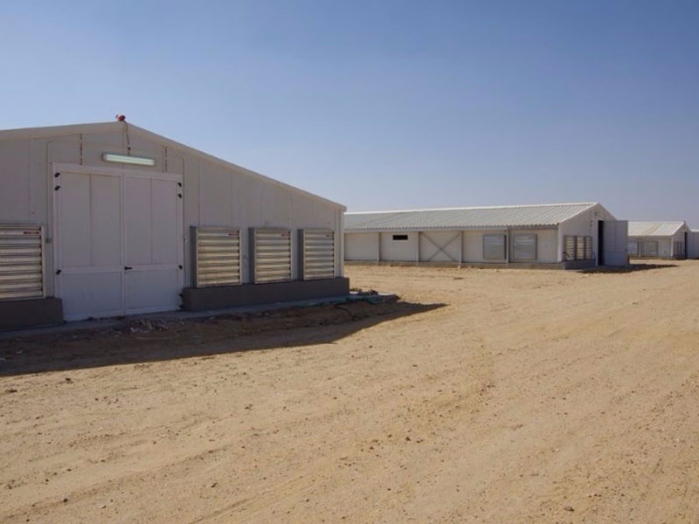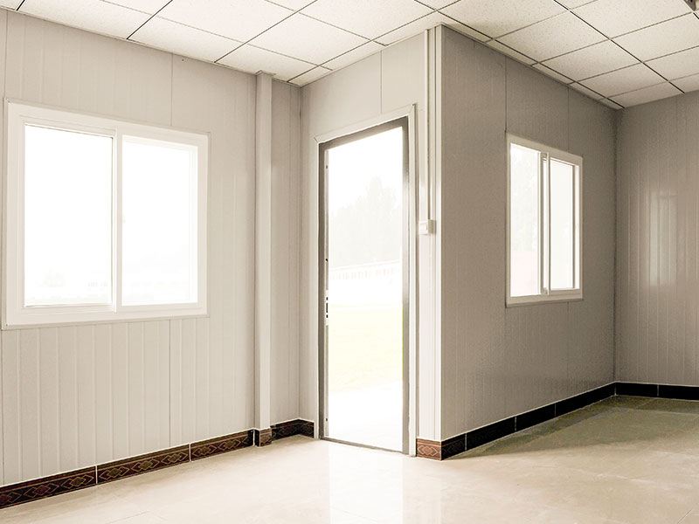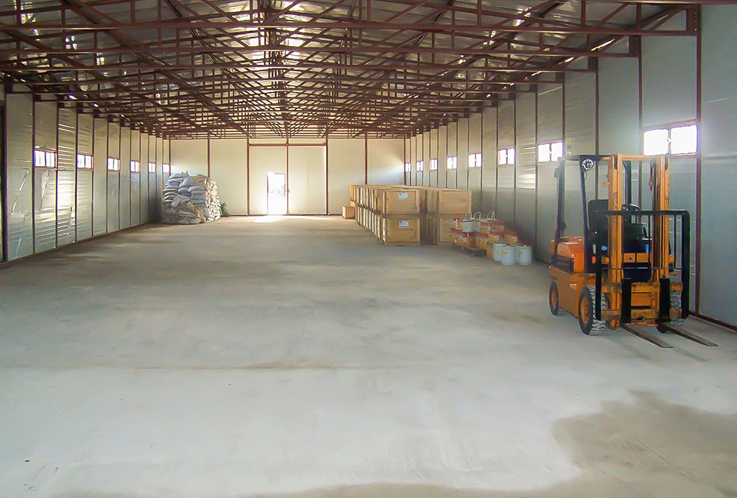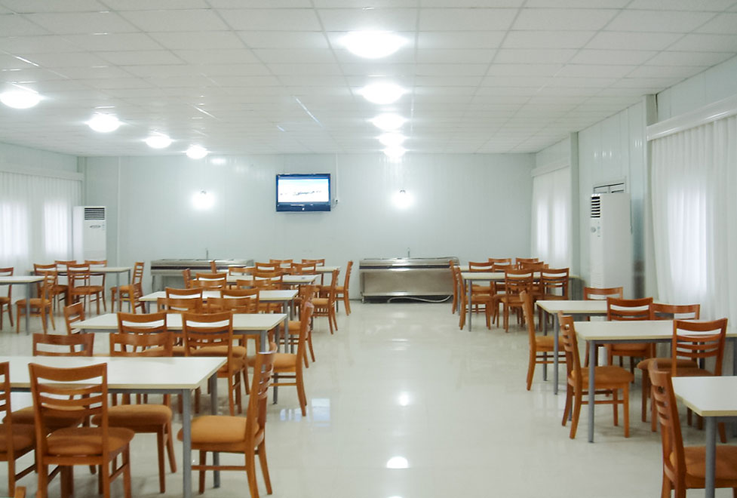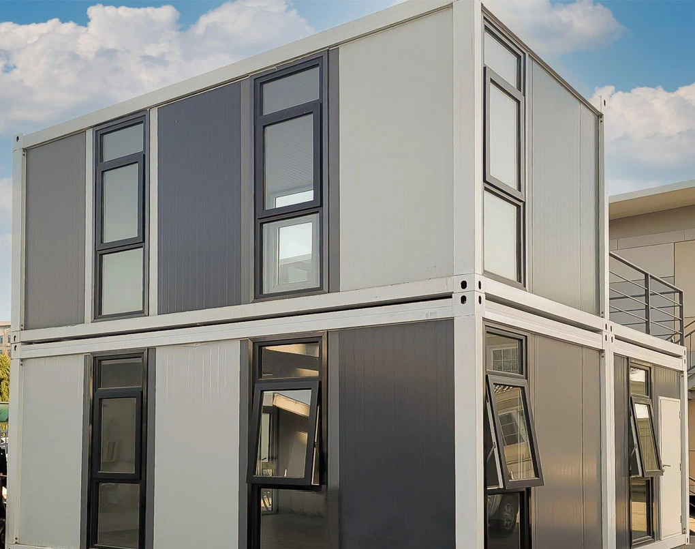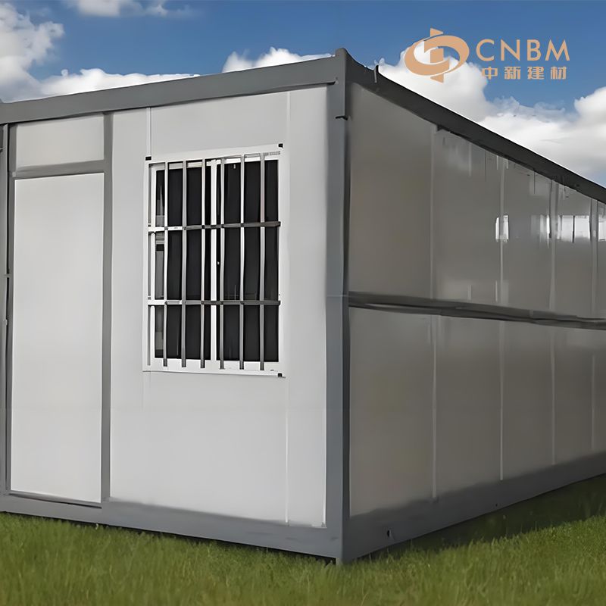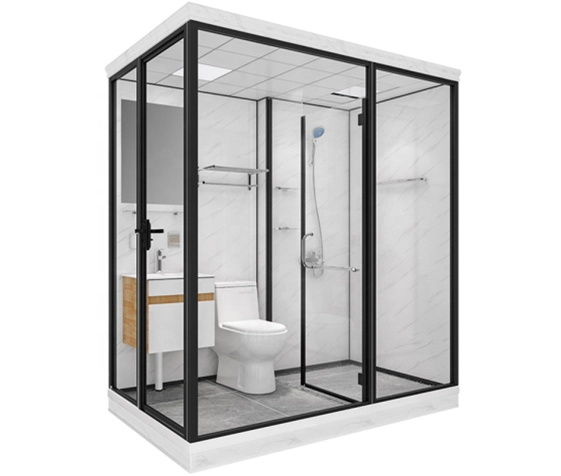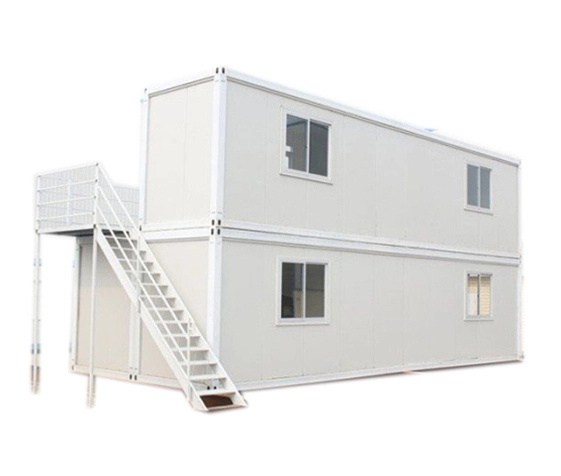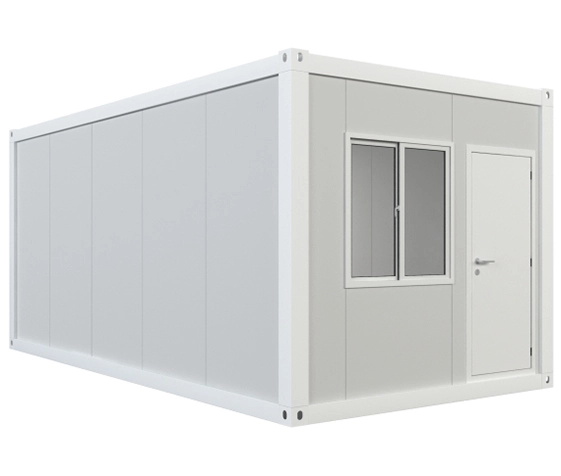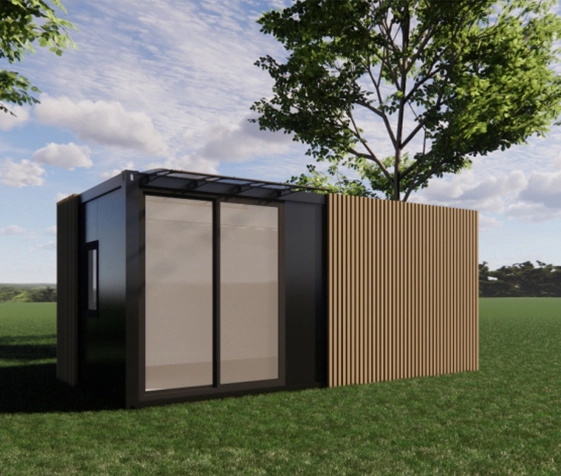Office Container
Container Office Cabin for Sale
The office container chinaadopts the current international popular container activity room design concept and manufacturing process with the characteristics of standardization, safe and stable structure, and economic flexibility. The construction cheap office containerscan be used in a single container or multiple containers front and rear the combination of up and down (can be built 2-3 layers). The containerized office unithigh thermal insulation can create a good office and living environment for field workers. Ideal for construction site offices and residences, factory buildings, field workplaces, roof additional facilities, and other fields. The containerized office unit can be transported as a whole or compressed and packed. The roof, ground, and circuit system are completely prefabricated in the factory, so that the on-site installation is convenient and fast, and the time interval from building to use is shortened.
Office containers have strong adaptability to the environment and are easy to install on site. Container office constructionrooms can be widely used as temporary offices, accommodation, integral kitchens, bathrooms, and other purposes for middle and high-grade requirements. According to the actual application, office containers should be equipped with an awning and other decorative accessories. At the project site, the construction time is very short, and transportation to the site can be used. The roof adopts a structural waterproof design to enhance the air tightness and water tightness of the house. Now this kind of office converted containers combines the modern residential architecture concept and is creating a new idea. The container construction office appearance has strong plasticity, can create through the design can show a variety of fashion appearance, delicate and beautiful.
Product Parameters of Cheap Container Office
|
Size |
5950mm(L)*2250mm (W)*2690 mm(H)(external size) 5700mm(L)*2020mm(W)*2390mm(H)(internal size)Or 6050mm(L)*2438mm (W)*2590 mm(H)(external size) 5875mm(L)*2255mm(W)*2325mm(H)(internal size) |
|
Foundation |
Simple concrete foundation or solid floor slab required |
|
Base |
Profile steel; Plywood/fiber cement panels+ vinyl/PVC surface flooring. |
|
Steel frame |
Frame structure: cold formed profile steel, 4mm thickness; Corrosion Protection: Polishing, derusting, sand blasting; Finishing coat: alkyd honed painting; Connected by bolts or screws. |
|
Wall and roof boards |
Sandwich panels, GI sheet, decoration panels, panels thickness will be 50mm, 75mm, or 100mm PU, EPS, Rockwool or others. |
|
Roof |
Sandwich panels, GI sheet, asphalt shingle. Panels thickness will be 50mm, 75mm, or 100mm PU, EPS, Rockwool or others. |
|
Outside doors |
Steel security doors or aluminium doors; The dimensions of doors are 800 X 1950 mm. |
|
Interior doors |
Wood, aluminum or sandwich panels doors. |
|
Windows |
Main material is PVC double glass sliding, aluminium, gypsum windows and etc;The window dimensions are 900/1100mm and they may vary upon request. |
|
Exterior decoration |
PVC ex-hanging panels, metal carved boards or MDF decorative boards and etc. |
|
Electricity |
The electrical installation is hidden, laid in plaster depth. The cables are HES brand, for the fuses Siemens automates are used. For the sockets cables of 2 X 2.5, lighting 2 X 1.5 are used. The switches and sockets are VIKO brand. In each room, there is one switch and two sockets. Split air conditioning installation will be made at the container. |
|
Sanitary |
The installations are made plaster depth. Clean water piping are FIRAT brand. The tea furnace is chrome steel kitchen sink. Wash basins and lavatory bowls are DOGVIT brand. |
|
Technical parameters |
|
|
Standard roof load |
|
|
wind speed |
Wind speed designing 210km/h (Chinese standard) |
|
seismic resistance |
magnitudes 8 |
|
Temperature suitable |
|
|
Fireproof |
Grade 3 |
|
component long beam |
3mm galvanized steel material |
|
Weight |
1950kgs |
|
short beam |
|
|
column on the corner |
3mm galvanized steel raw material |
|
secondary beam |
Z-shaped galvanized steel |
|
Floor panel |
18mm plywood panel+12mm laminated floor or 20mm cement-fiber +2mm vinyl flooring |
|
Forklift |
Two forklift on the base to move from one site to another |
|
External power |
If possible, we will add one or two external power holes on the roof panel. |
|
Item |
Material and Specification |
Size |
|
|
Dimensions |
External (L*W*H) |
5950mm*3000mm*2800mm |
Standard |
|
Internal(L*W*H) |
5800mm*2800mm*2500mm |
Standard |
|
|
Roof structure |
roof beam |
ss400-hdg hot dip galvanized profiled parts |
5630mm*160*2.3mm |
|
roof rail |
ss401-hdg hot dip galvanized profiled parts |
2680mm*160*2.3mm |
|
|
roof square tube |
50*50*1.8 hot dip galvanized |
||
|
roof corner |
45steel punching tee corner |
5mm |
|
|
roof frame square pipe |
40*80*1.2 galvanized |
||
|
roof frame square pipe |
40*60*1.0 galvanized |
||
|
roof tile |
980type contianer special tile |
||
|
ceiling tile |
981type contianer special tile |
||
|
pressure plate slot |
|||
|
Thermal insulartion material |
glass wool |
||
|
Base structure |
base beam |
ss400-hdg hot dip galvanized |
5630mm*160*2.3mm |
|
base rail |
ss400-hdg hot dip galvanized |
2680mm*160*2.3mm |
|
|
base corner |
45# steel stamping tee corner |
||
|
base purlin |
Hot dip galvanized square pipe 1.2mm |
40*80*2990 |
|
|
base purlin |
Hot dip galvanized square pipe 1.2mm |
80*80*2990 |
|
|
floor |
grade A fireproof glass magnesiu board |
16mm |
|
|
Corner column |
corner column |
2480mm*160mm |
|
|
Painting |
Plastic spraying + paint baking |
outdoor plastic powder |
according to customer color requirements |
|
Connector |
bracket connecting screw |
M12*30 strength grade 8.8 |
|
|
frame screw |
M12*25 galvanized carrage screw |
||
|
Wind resistant connector of frame body |
M20 |
||
|
chassic screw |
long rod galvanized screw |
M10*100 M10*60 |
|
|
wall panel |
wallboard |
doubl-sided rock wool sandwich board |
steel plate thickness:0.3mm |
|
door and window |
door |
plastic-sprayed steel handle |
with frame |
|
window |
aliminium alloy security window |
Single glass aluminum profile window |
|
|
decorative strip |
roof corner line |
3*3 aluminium alloy |
|
|
coloumn corner line |
plastic spraying inner arc aluminum profile |
width:75mm |
|
|
optional material: high-grrade decoration material |
Item |
Material |
Remarks |
|
PVC inner corner wall skirt |
PVC |
||
|
Flat iron sheet concealed ceiling |
|||
|
PVC engineering vinyl roll sheet |
Refractory plastic |
many colors is available |
|
|
High grade hollow glass windows |
plastic steel |
Hollow tempered glass |
|
|
glass curtain |
aluminum alloy |
customization |
|
|
electric equipment |
Item |
Brand |
|
|
The electric box |
famous brand |
||
|
Double row leak protector |
|||
|
LED energy-saving lamp tube |
|||
|
An open |
|||
|
Air conditioning socket 16A |
|||
|
USB socket * 4 |
|||
|
Galvanized JDG pipe + connector |
|||
|
Single conductor |
|||
|
Single conductor |
|||
|
Single conductor |
|||
|
Memo |
Note: Container toilets are made by aluminum-plastic board floor, stainless steel sink drainage system, all wood-plastic board baffle holes. Exhaust fans, blinds, etc. Shower container aluminum plastic board floor, PVC pipe shower head. |
||
Zhongtai House is a professional prefabricated structural steel frame constructionmanufacturer, the flat pack container houseis our main product, and we can provide a daily production capacity of 200 sets, fully meeting your high-end, middle, and low-end product needs. Our house type includes container house (Flat pack container, Detachable container, Folding container), Prefab house, H beam Steel structure, and cold-formed light steel structure villa. With the modern facility located in the Handan plant, Zhongtai has the capability to manufacture 6,000 Units of container houses and 70000 sqm ( building area )prefab houses per month.
Отправить запрос, связаться с поставщиком
Другие товары поставщика
| Prefab Agricultural Buildings | As a classification of mobile housing products, The Agricultural prefab house has been widely used in livestock and poultry sheds, barns, grain, an... | |
| Prefab Steel Home | Prefabricated steel frame structure househousing has all the characteristics of mobile housing, as follows: All components are prefabricated with f... | |
| Prefab Steel Warehouse | Prefab metal warehouse buildingis a kind of new concept of environmental protection and economic movable house with light steel as the framework, s... | |
| Prefab Steel Canteen | The steel fabricated housefor Mess hall is a refinement of the function of the movable products, which can meet the temporary dining needs of the t... | |
| Prefab Container Houses | Prefabricated Container Homes & House Buildings The Zhongtai china container homes for saleare created through a refined standard process that... |
Похожие товары
| Folding Container House | Продавец: Zhongxinjian (Hebei Xiongan) Technology Co., Ltd | Product name foldable container house Weight Roof load ≧50k... | |
| Vhcon Bathroom Modules for Sale | Продавец: Dongguan Vanhe Modular House Co., Ltd. | Overview for the Modular Bathroom Pod Modular bathroom Pods are a prefabricated solution that ca... | |
| Vhcon 40ft Container House | Продавец: Dongguan Vanhe Modular House Co., Ltd. | Overview The 40ft container house is a spacious and versatile living space built using more cont... | |
| Vhcon 20ft Container Homes for Sale | Продавец: Dongguan Vanhe Modular House Co., Ltd. | 20FTContainer Home for Sale Overview for the 20ft Container Homes The 20ft container house is a... | |
| Vhcon 1 Bedroom Modular Homes for Sale | Продавец: Dongguan Vanhe Modular House Co., Ltd. | one bedroom container house Overview for the One Bedroom Container Home A one bedroom contain... |





