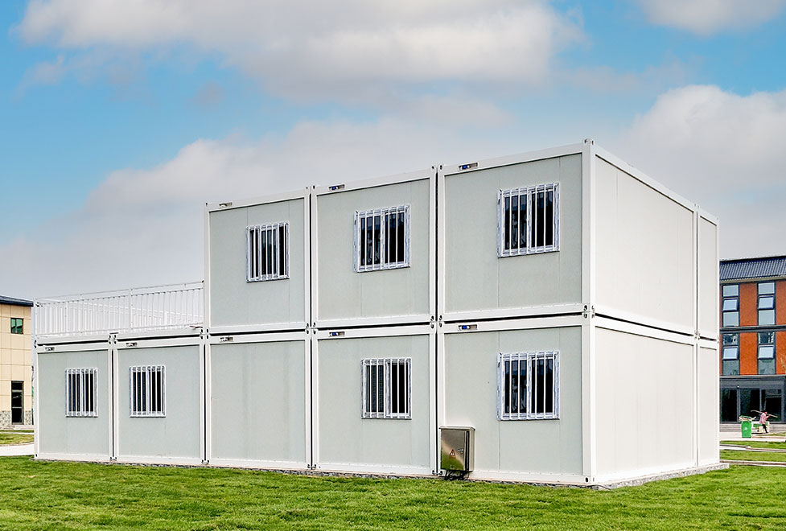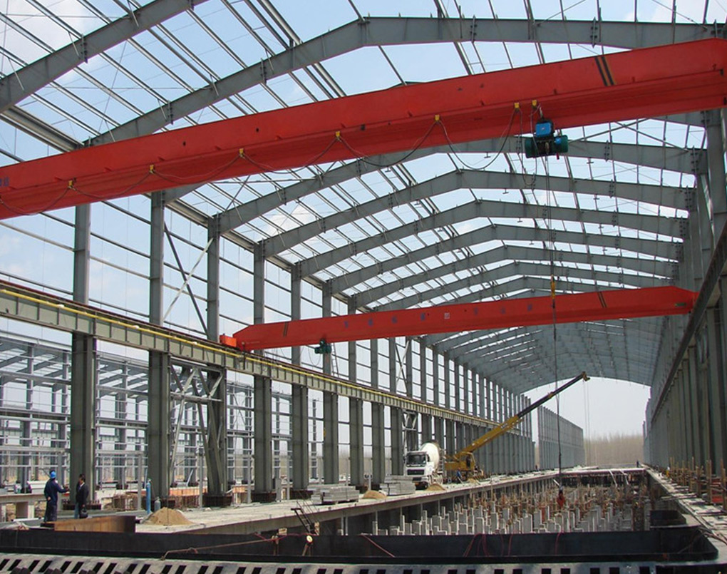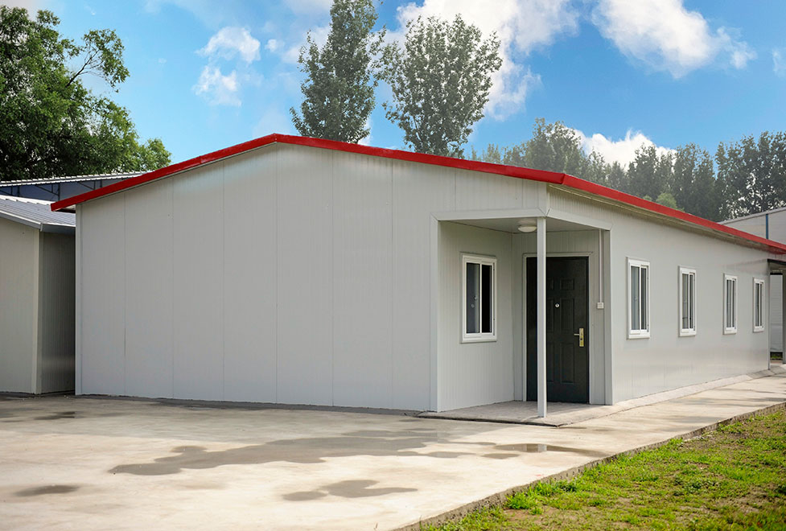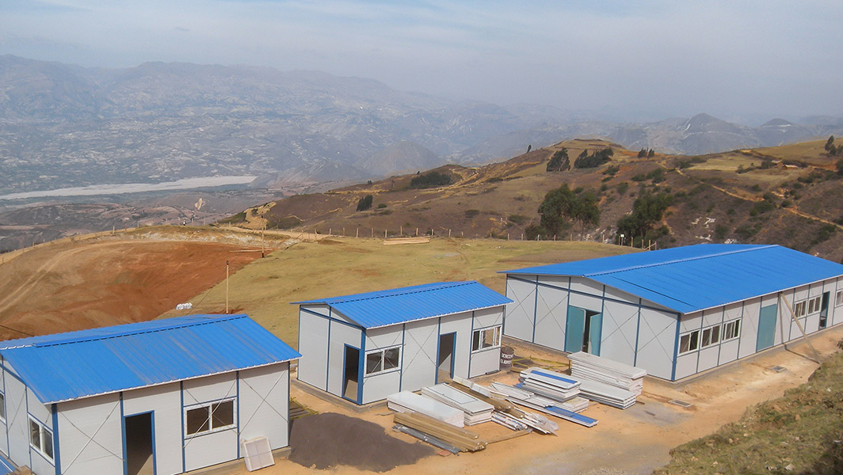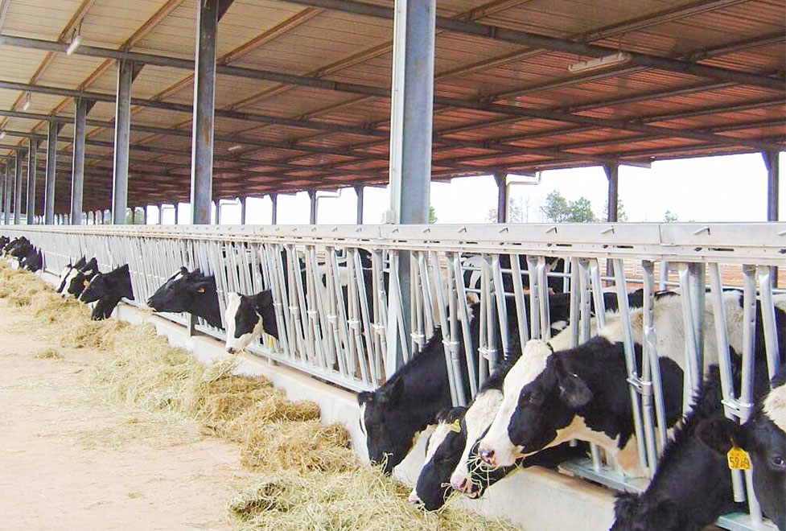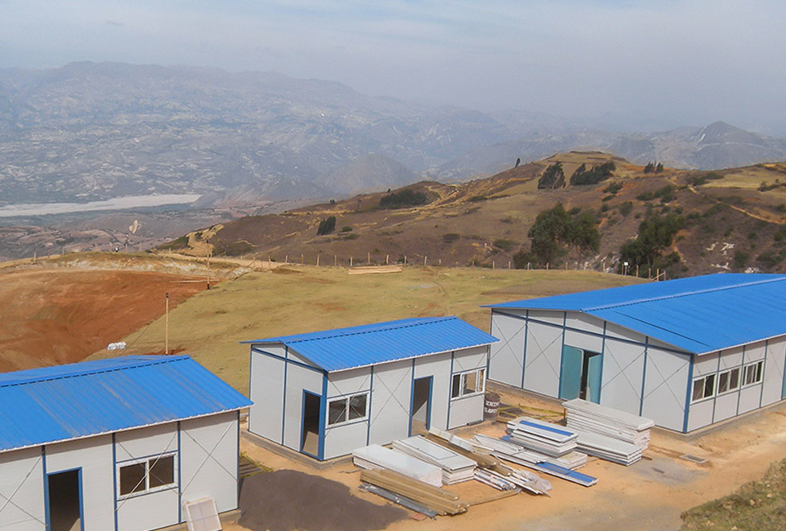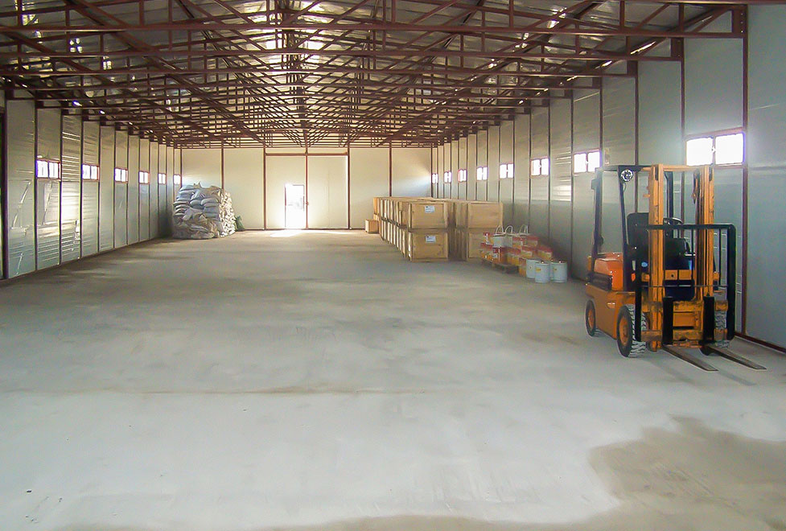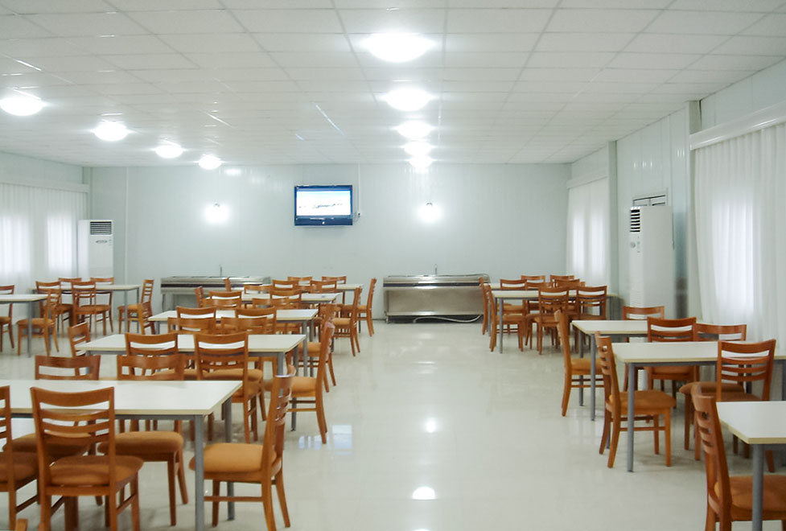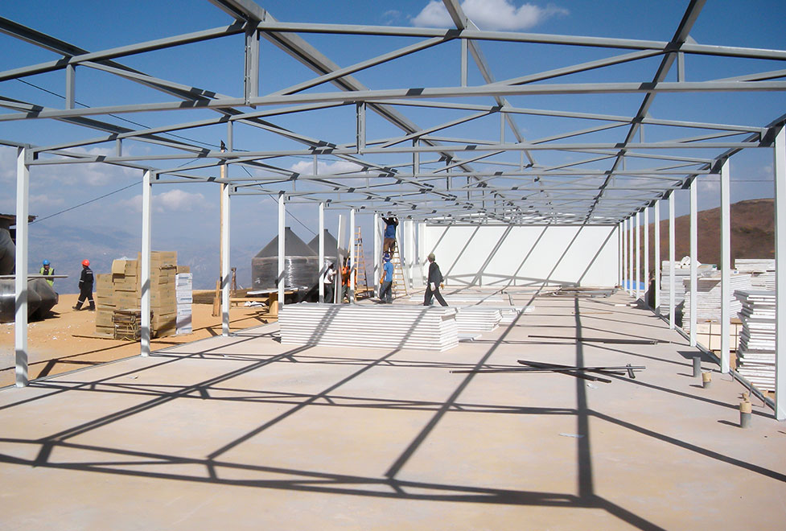Dormitory Container
Container Van Dormitory Design
Accommodation container dormsare the most widely used container houses field. During the implementation of modern engineering projects, as the best product that can quickly and efficiently solve the temporary accommodation needs of the camp, the container van dormitoryfar exceeds the functions of tents in terms of comfort and support facilities. The dormitory containerhas been widely used in road and bridge, communication, mining, oil and gas exploration, construction and other industries.
We are a one-stop service provider that can provide all-around accommodation, bath, office, dining hall, warehouse, special communication, power equipment container house products, and fully meet the products and services for your camp construction needs. We have 10 product patents and have passed ISO9001, ISO14001, ISO45001 certification. Our team members have more than 10 years of experience in the field of mobile home management, production and container dormitorydesign. We have our own mobile home research center, which is capable of solving all the difficulties and problem in camp construction for you.
Product Parameters of Dormitory Container
Specification
|
Size |
5950mm(L)*2250mm (W)*2690 mm(H)(external size) 5700mm(L)*2020mm(W)*2390mm(H)(internal size)Or 6050mm(L)*2438mm (W)*2590 mm(H)(external size) 5875mm(L)*2255mm(W)*2325mm(H)(internal size) |
|
Foundation |
Simple concrete foundation or solid floor slab required |
|
Base |
Profile steel; Plywood/fiber cement panels+ vinyl/PVC surface flooring. |
|
Steel frame |
Frame structure: cold formed profile steel, 4mm thickness; Corrosion Protection: Polishing, derusting, sand blasting; Finishing coat: alkyd honed painting; Connected by bolts or screws. |
|
Wall and roof boards |
Sandwich panels, GI sheet, decoration panels, panels thickness will be 50mm, 75mm, or 100mm PU, EPS, Rockwool or others. |
|
Roof |
Sandwich panels, GI sheet, asphalt shingle. Panels thickness will be 50mm, 75mm, or 100mm PU, EPS, Rockwool or others. |
|
Outside doors |
Steel security doors or aluminium doors; The dimensions of doors are 800 X 1950 mm. |
|
Interior doors |
Wood, aluminum or sandwich panels doors. |
|
Windows |
Main material is PVC double glass sliding, aluminium, gypsum windows and etc;The window dimensions are 900/1100mm and they may vary upon request. |
|
Exterior decoration |
PVC ex-hanging panels, metal carved boards or MDF decorative boards and etc. |
|
Electricity |
The electrical installation is hidden, laid in plaster depth. The cables are HES brand, for the fuses Siemens automates are used. For the sockets cables of 2 X 2.5, lighting 2 X 1.5 are used. The switches and sockets are VIKO brand. In each room, there is one switch and two sockets. Split air conditioning installation will be made at the container. |
|
Sanitary |
The installations are made plaster depth. Clean water piping are FIRAT brand. The tea furnace is chrome steel kitchen sink. Wash basins and lavatory bowls are DOGVIT brand. |
|
Technical parameters |
|
|
Standard roof load |
|
|
wind speed |
Wind speed designing 210km/h (Chinese standard) |
|
seismic resistance |
magnitudes 8 |
|
Temperature suitable |
|
|
Fireproof |
Grade 3 |
|
component long beam |
3mm galvanized steel material |
|
Weight |
1950kgs |
|
short beam |
|
|
column on the corner |
3mm galvanized steel raw material |
|
secondary beam |
Z-shaped galvanized steel |
|
Floor panel |
18mm plywood panel+12mm laminated floor or 20mm cement-fiber +2mm vinyl flooring |
|
Forklift |
Two forklift on the base to move from one site to another |
|
External power |
If possible, we will add one or two external power holes on the roof panel. |
Advantages of Container Student Housing
Durability: The container house adopts a structural steel frame housesystem, and the modular steel frameis made of anti-corrosion high-strength cold-rolled galvanized sheet, which can effectively avoid the influence of corrosion of the steel plate during construction and use. It has strong earthquake resistance, deformation resistance, and service life. 20+ years.
Thermal insulation: The thermal insulation material used has good thermal insulation effect.
Sound insulation: The composite wallboard installed in the house has a good sound insulation effect, and the sound insulation is more than 40 decibels.
Health: dry construction to reduce environmental pollution caused by waste, 100% of the steel structure materials of the house can be recycled, and most of the other supporting materials can also be recycled, which is in line with the current environmental awareness; all materials are green building materials to meet the ecological environment. requirements, good for health.
Convenience: Easy disassembly and assembly, easy to transport, especially suitable for units that frequently change construction sites;
Sealing: The strict manufacturing process makes this kind of movable room have good water tightness;
Отправить запрос, связаться с поставщиком
Другие товары поставщика
| Pre-Engineered Building | The popularity of steel structures in the construction industry also promoted the upgrading of other products, pre-engineered buildings and constru... | |
| Prefab Steel Home | Prefab Steel Home Pre built steel homeshas all the characteristics of mobile housing, as follows: All components are prefabricated with factory st... | |
| Steel Prefab House | Prefabricated home house is a new concept of the environmentally friendly economic mobile house with light steel as the framework, sandwich plate a... | |
| Steel Frame Farm Buildings | Steel Frame Farm Buildings Agricultural steel hay storage buildingsare classified as follows according to the types of animals. Poultry steel s... | |
| K Type Steel Prefab House | A Modular K-type house is a modular house whose width and length can be extended by adding a number of 1820mm units. The heat-insulated material ca... |
Похожие товары
| Steel Frame Farm Buildings | Продавец: HeiBei ZhongTai Steel Structure Technology Co.,Ltd | Steel Frame Farm Buildings Agricultural steel hay storage buildingsare classified as follows acc... | |
| Prefab Steel Warehouse | Продавец: HeiBei ZhongTai Steel Structure Technology Co.,Ltd | Prefab China Steel Frame Warehouse Prefab house for warehouseis a kind of new concept of environ... | |
| Prefab Steel Home | Продавец: HeiBei ZhongTai Steel Structure Technology Co.,Ltd | Prefab Steel Home Pre built steel homeshas all the characteristics of mobile housing, as follows... | |
| Prefab Steel Canteen | Продавец: HeiBei ZhongTai Steel Structure Technology Co.,Ltd | Prefab Steel Canteen The pre fabricated steel housefor Mess hall is a refinement of the function... | |
| Prefab Agricultural Buildings | Продавец: HeiBei ZhongTai Steel Structure Technology Co.,Ltd | Prefab Agricultural Buildings As a classification of mobile housing products, The Agricultural p... |





