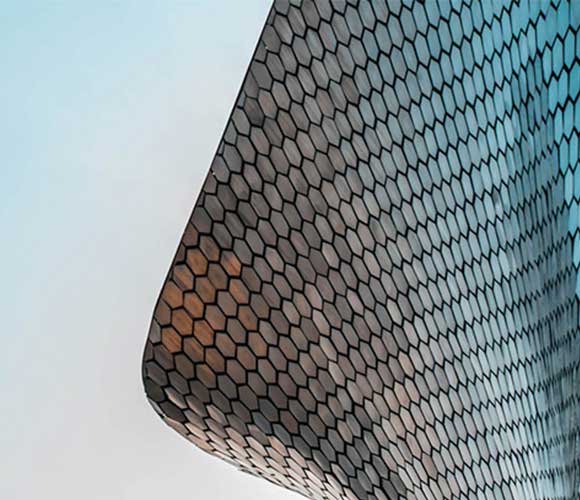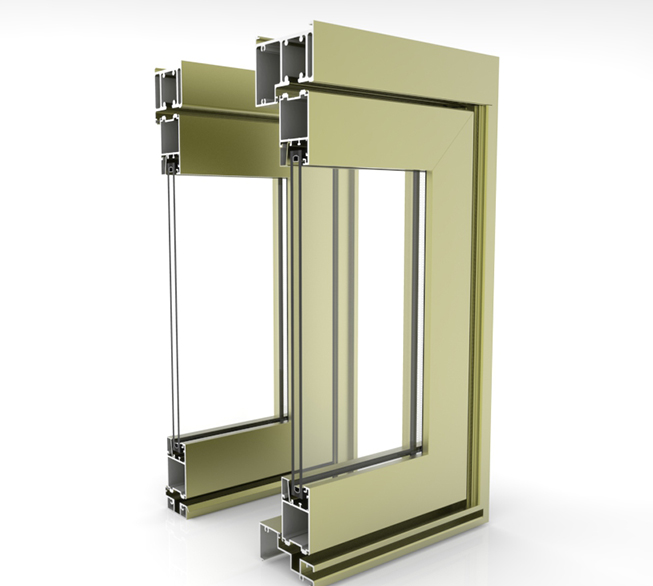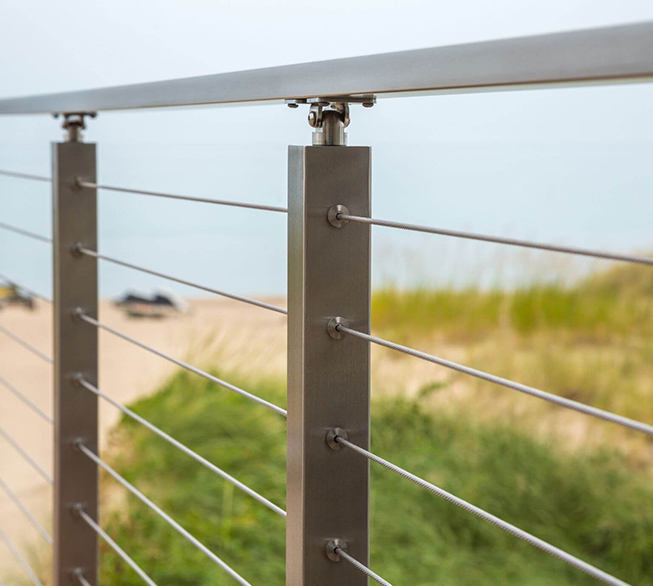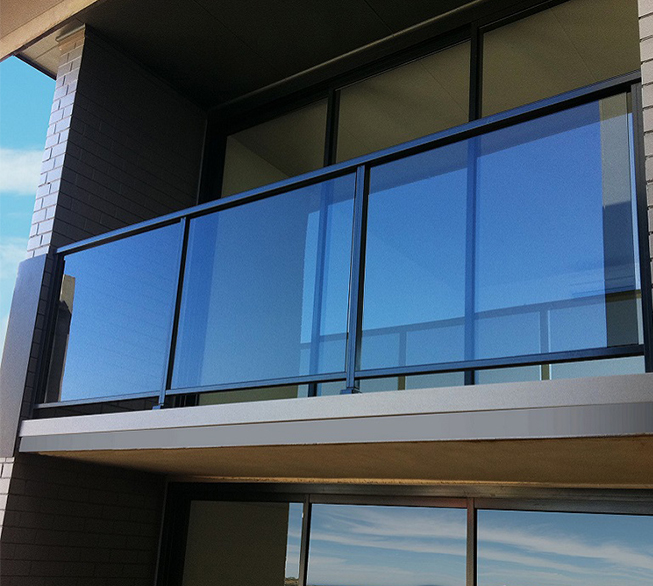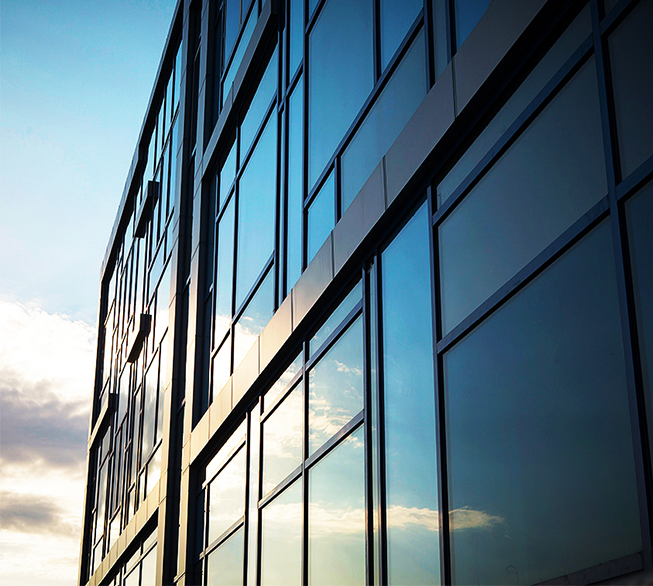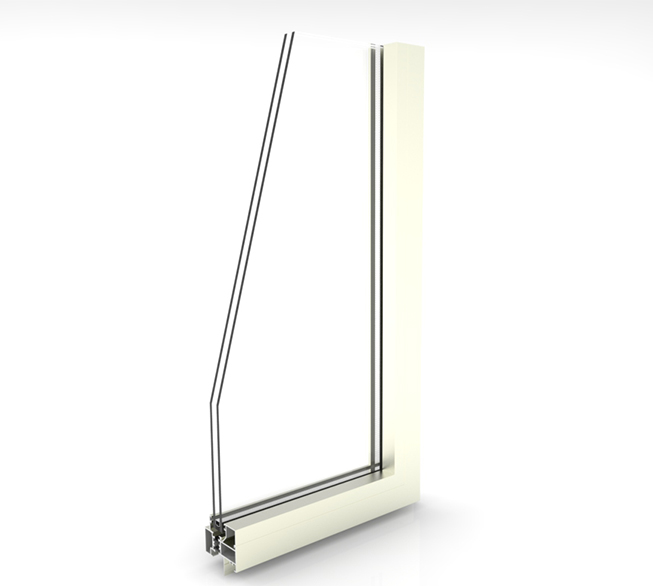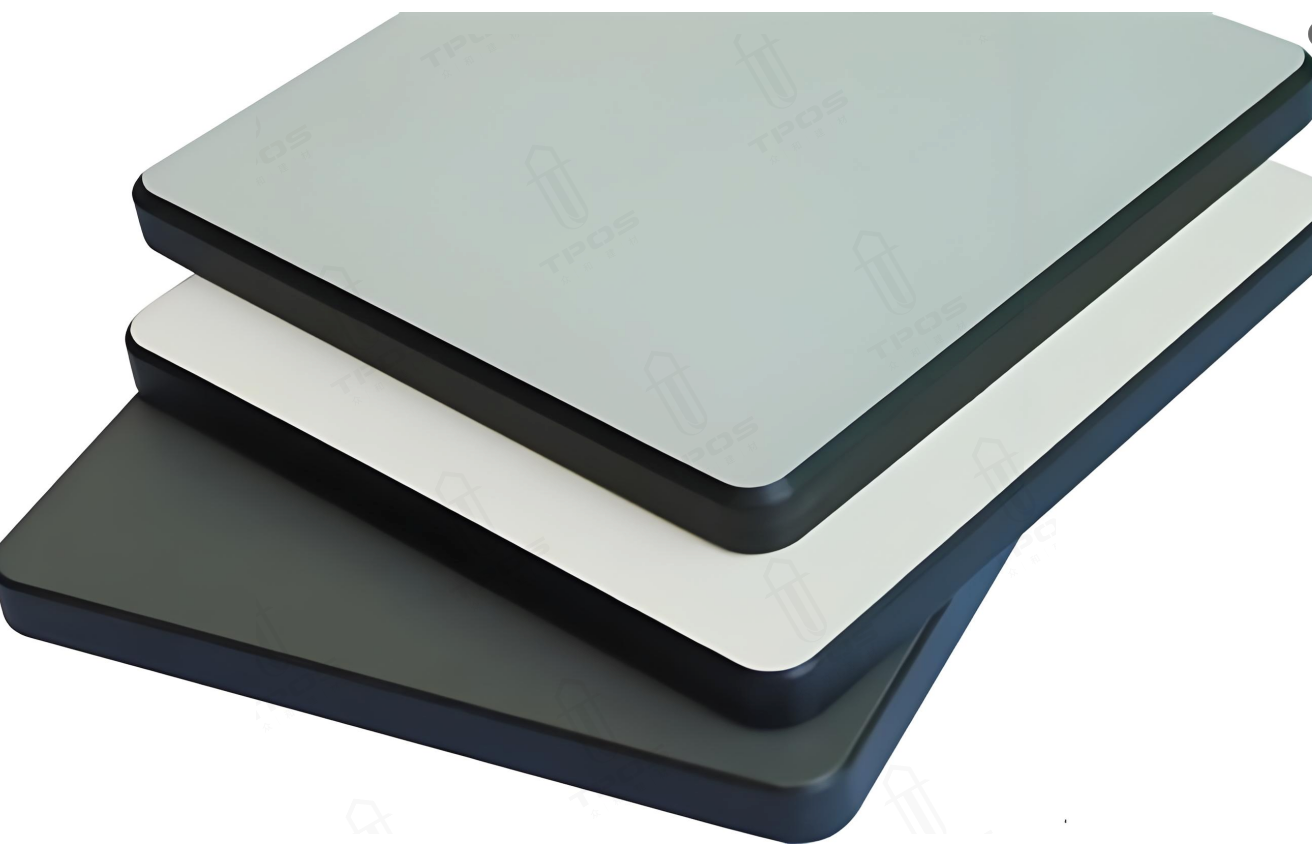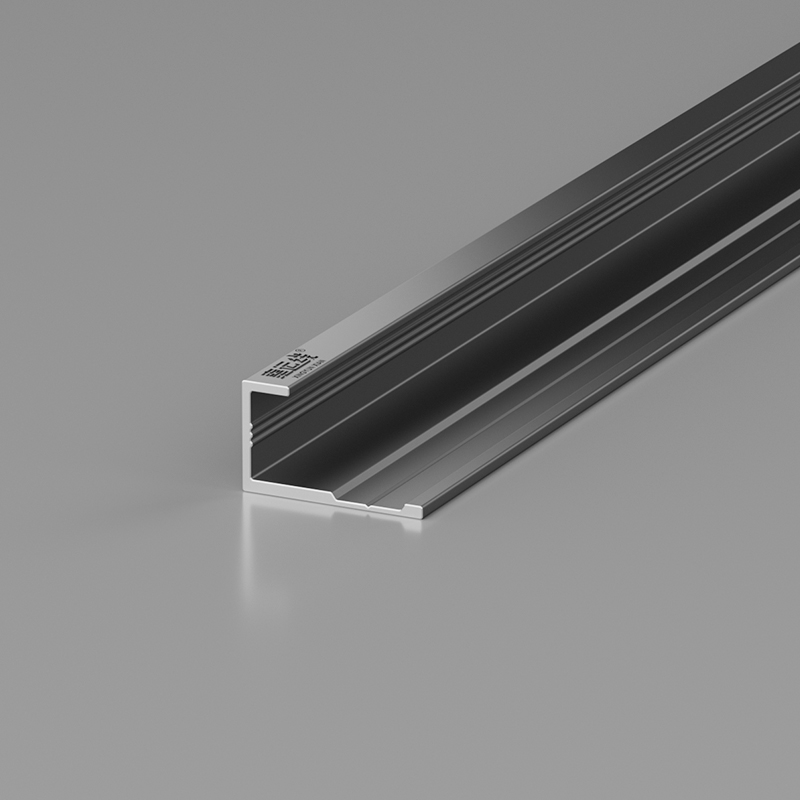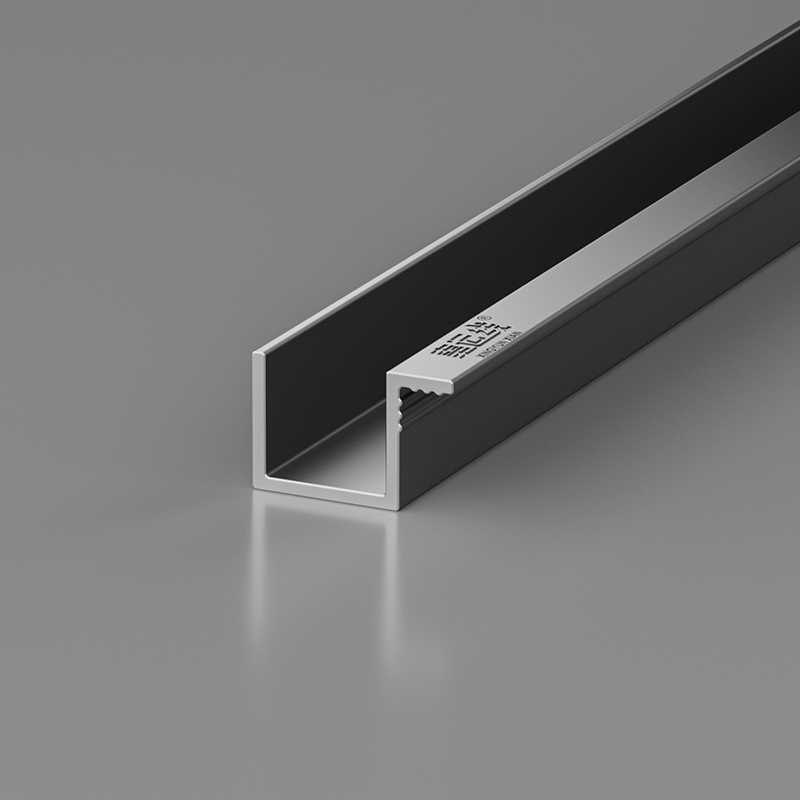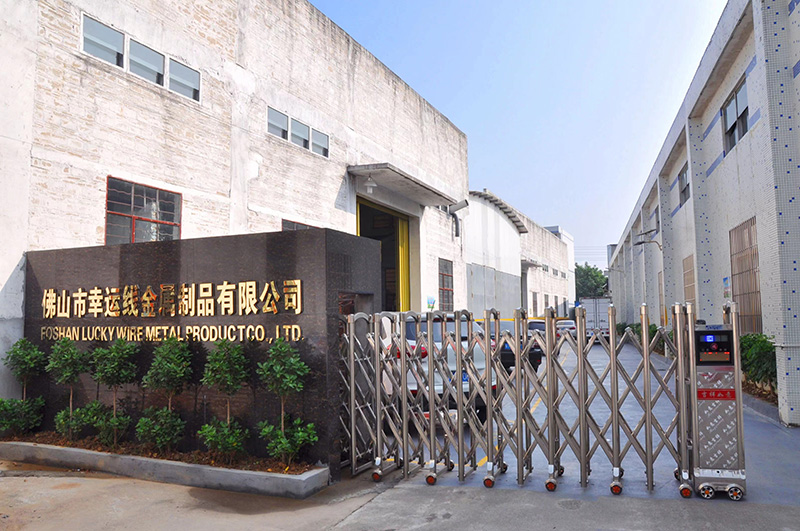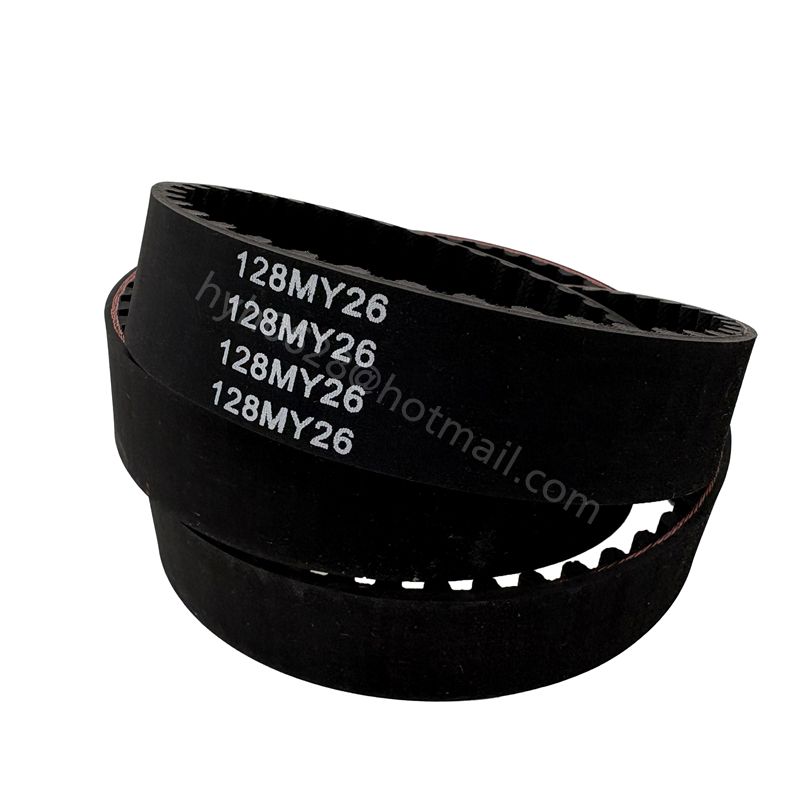Architecture Panel
Architecture Panel
Architectural panel systemis a type of architectural panels exteriorsiding(wall cladding) that is generally used on large commercial and high-rise buildings. These types of architectural panel system offers many features that make them an excellent choice to cover and enclose any type of structure. Facade panel system that incorporates insulation provide an additional layer of thermal defense to a structure. Panel facade architecturematerial can be variety.
Types of Architecture Panel
Aluminum Panel
Large architectural panelscan be divided into aluminum composite panel and aluminum solid panel, coated with durable PVDF painting. Aluminum architectural cladding panels is a lightweight, water-tight interlocking system. It essentially protects the exterior and the frame of the building, but is also increasingly being used as an architectural panels interiorfinish in commercial or public buildings.
Stainless Steel Sheet
One of the top qualities of stainless steel throughout the construction and building industry is its resistance to corrosion. And there are more color options available for stainless steel with minimal maintenance. it is very environmental friendly because it can almost last forever.
GRC
Or GFRC, It names glass-fiber reinforced cement, has quickly become the leading choice for exterior architectural panel designs. With its ability to withstand the elements, light weight, and outstanding customization capabilities, GRC materials are by far one of the top architectural panel design materials for many different types of projects.
Panel ArchitectureApplication
Panel Architecture is the widely used architecture material for building envelope. Its include aluminium solid panel, aluminium composite panel, GFRC panel, stainless steel panel and etc. Besides, the aluminium solid panel also includes the perforated aluminium solid panel, which is allowed to customize different kinds of patterns on the panel. Usually, we could see those panels under the application of office building, shopping mall, residential appartment, hospital, school......
Compare to glass facade, those panels architecture were good at cost saving, light weight, variety of shape and providing more possibility of facade creativeness.
Architectural Wall Panel SystemsFeatures
Superior Insulating Value across the entire wall area is assured with architecture panels. Combined with different kinds of insulation cores, it provides enhanced insulation values that significantly lower heating and cooling costs.
Folded Corners and Trimless Ends eliminate the need for trims on the Architectural wall panels.
One-Piece Construction process assures rapid completion. Factory-fabricated architecture aluminum facade panelsare attached directly to the supporting structure and multiple steps to construct the insulated wall and roof are eliminated. Faster building completion means reduced construction and interim financing costs.
Beautiful, Functional, Durable, and QUICK to install. Architectural Wall Panel Systems is suitable for any wall condition
Facade is a non-progressive steel frame system that enables the attachment of virtually any panel type with multiple thicknesses, shapes, and optional characteristics in the same elevation. The system options include stand-off arrangements allowing the panels to be pushed away from the wall to accommodate utilities and services behind the panels. Additionally, partial weight transfer to the floor enables heavy panels to be supported without compromising the integrity of the wall. Panels with backlighting and acoustical absorption are both available on this system.
Key futures:
Fast to install, with reduced construction labor costs
Multiple finishes in the same elevation
Can be used in conjunction with other Melt-span joint profiles
Available in custom widths and performed corners
Utilizes concealed clips and eliminates thermal short circuits
Why CASfacade As Your Architectural Panel Supplier?
We can do a one-stop solution for the project: Design + Manufacture + Installation Guide or installation. As a service company focusing on curtain wall engineering construction for more than 5 years, our company focuses on the design and construction of various types of curtain wall engineering, providing curtain wall reconstruction, curtain wall design, quotation, maintenance, and other services, and undertaking more than 1000 curtain wall engineering cases at home and abroad. The curtain wall construction has complete quality, professional and reliable team, with a total building area of nearly 12000 square meters modernized curtain wall workshop; With total 3 independent production lines with 3 constant temperature glazing rooms; Equipped with advanced CNC processing center
Design
We will carefully design every building and carry out the design strictly according to professional regulations.
Production
We will process the products and check the quality, so as to ensure the quality of each product is strong and powerful.
Quality Inspection
We have strict procedures for product quality inspection and strictly and conscientiously complete this procedure to ensure that your construction project is perfect.
Panel Facade Architecture Related Projects
Insulated metal wall panel that features a flat exterior profile with an embossed stucco texture to mirror the look of masonry stucco. The stucco textured metal panels provide buildings with a southwest desert appearance, making it the ideal panel choice to meet your stucco wall needs.
Stucco metal wall panels are easily installed, energy efficient, durable, and require little maintenance, contributing to cost efficiency throughout the entire process of choosing, installing, and using insulated metal wall panels.
CAS panels service a variety of industries including Automotive, Healthcare, Manufacturing, and Self-Storage.
Send product request
Other supplier products
| CFD-N64 Folding Door | Similar with model CFD-N101, CFD-N64 is a top-hung operation patio folding door systemswith bottom wheels. Compare to CFD-N101, CFD-N64 have a slim... | |
| SSR-C1 Stainless Steel Cable Railing | SSR-C1 is a stainless steel cable railing system that is a popular choice for residential and commercial projects. These cable railings provide gre... | |
| CGR-01F Framed Glass Railing | CGR-01F is a framed aluminum glass railing system that is popular for commercial and residential properties. A functional, stylish, and durable fra... | |
| CWW-TB150 Window Wall (Thermal Insulation) | Aluminium window wallCWW-N15 is a system in great performance of thermal insulation, with high energy efficient thermal break aluminum profile mull... | |
| CFW-TB66CX Fixed Window (Thermal Break) | Thermal break window system CFW-TB66CX is a fixed type window specialized for residential projects, like apartment, condo, villa, townhouse... Caus... |
Same products
| HPL Toilet Cubicle Partition | Seller: Guangdong TPOS Decoration Materials Co., Ltd. | HPL Toilet Cubicle Partition HPL Toilet Cubicle Partition Durable HPL toilet cubicle partit... | |
| Aluminium Trim Profiles | Seller: Guangdong TPOS Decoration Materials Co., Ltd. | Aluminium Trim Profiles Metal Profiles Aluminium Trim Profiles – Decorative Aluminu... | |
| Aluminum Trim Profiles Supplier & Manufacturer – TPOS | Seller: Guangdong TPOS Decoration Materials Co., Ltd. | Aluminum Trim Profiles Supplier & Manufacturer – TPOS Aluminum Trim Profiles Suppl... | |
| Aluminum Profile Factory in China | Seller: Guangdong TPOS Decoration Materials Co., Ltd. | Aluminum Profile Factory in China Leading Aluminum Profile Factory in China | TPOS TPOS is ... | |
| ZA ZBS SP RU YU S8M MR MY Automotive Timing Belts | Seller: Sanmen B.O.T Rubber Production Inc | ZA ZBS SP RU YU S8M MR MY Automotive Timing Belts ZA ZBS SP RU YU S8M MR MY Automotive Timing Be... |





