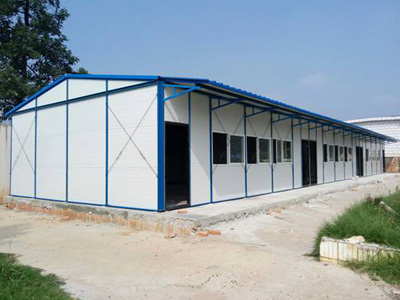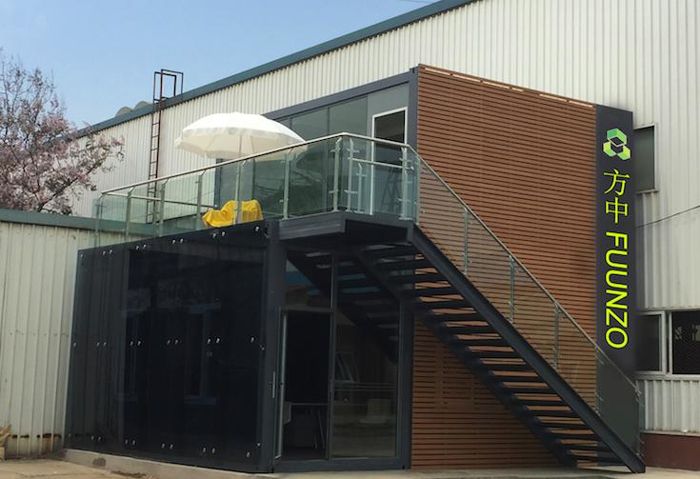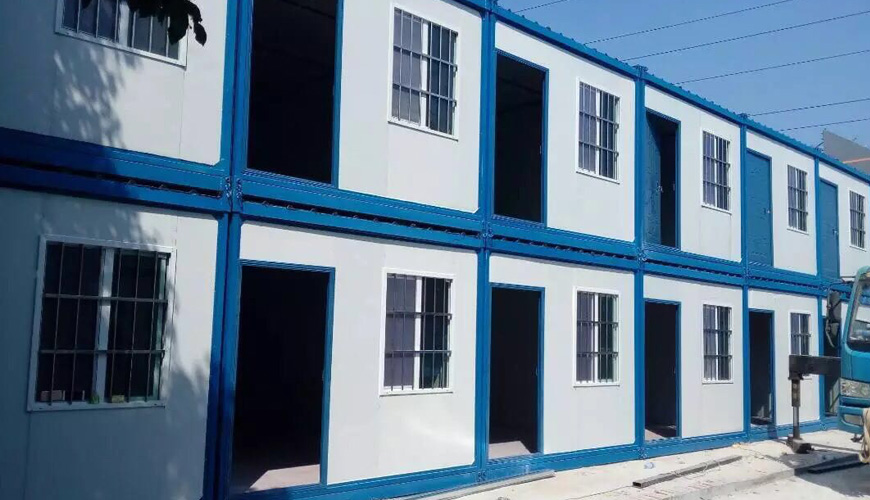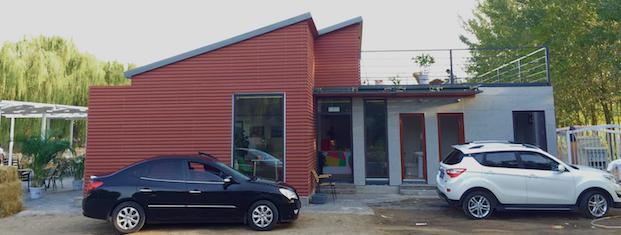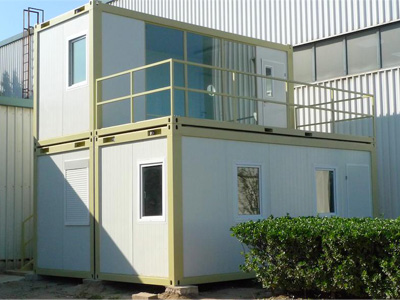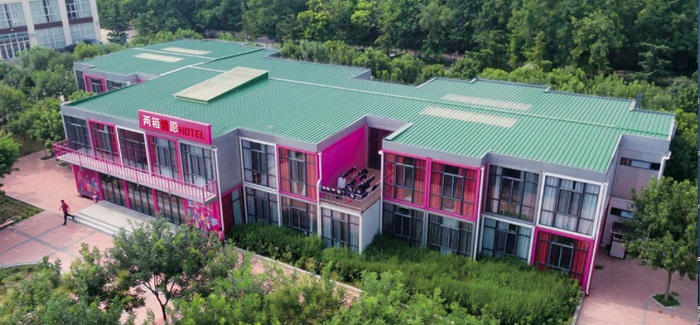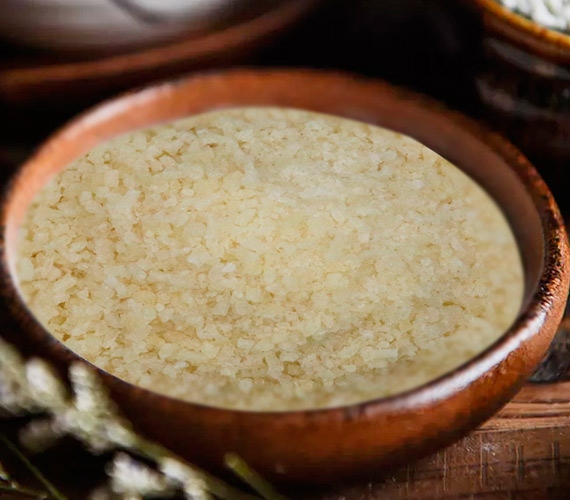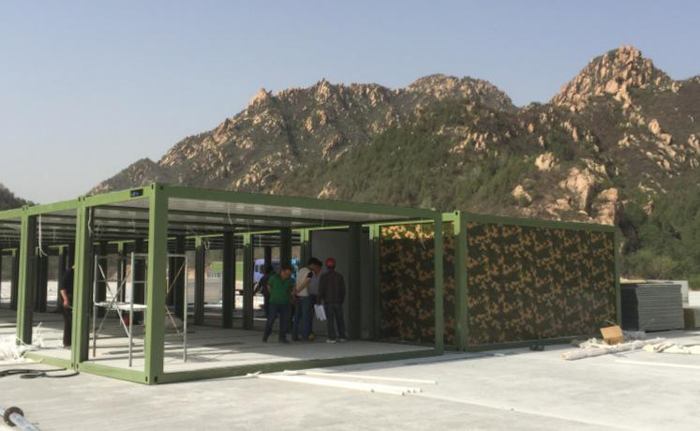Prefab K Type House
Kit House is a kind of highly factory prefabricated modular house, which can be quickly. K is the modular size between columns, 1K = 1820mm.Kit House can be made maximum 3 floors.
-
Size of House
The standard wideness can be 3k, 4k, 7k or 9k. The Length can be any size less than 25k. That means the maximum house size can be 16mx46m.
-
Design Load
The prefabricated modularhouse is designed based on the assumptions of a snow load of 50kg/m2, a wind speed of 0.5kn/m2, degree 7 of earthquake conditions. The roof slope is 20 degree.
-
Steel Frame
Theprefab home kits adoptlight gauge steel as the structural frame. The structural elements are designed in module size and 100% connected by bolts.The steel profiles used for this cabin are same as what we used for standard flat packed container house and they are galvanized before painted. That guarantees the product lifespan is more than 30 years against bad natural conditions such humid and rainy.We can also offer a range of alternative external cladding options, including Timber, Plastic Timber, PVC Siding or Brick Effect Fiber-cement Board if preferred.
-
Wall (External and Internal)
Both internal and external wall is made from pre-composite sandwich panel made up from pre-colored galvanized steel plate of 0.35 mm. in thickness at inner/outer face and EPS (R Value 33.30) insulation of 50mm in thickness and 12kg/m3 in density.
-
Roof
There are two ways to make the roof. One way is using pre-composite sandwich panel made up from pre-colored galvanized steel plate of 0.35 mm. in thickness at inner/outer face and EPS (R Value 33.30) insulation of 50mm in thickness and 12kg/m3 in density. Another way is the traditional way to composite wire-mesh, glass-wool roll and pre-colored galvanized steel shingle on site.
-
Advantage
Modern prefab home kits for salehave the following advantages:1. Recyclable:The whole house can be disassembled easily and re-erected on another place quickly. One house can be re-used for at least 3 times, only 10% of materials need to be replaced during re-erection.2. Flexible on sizes.3. Quick installation:Six skillworkers can finish 200m2 in two days.4. Environmental protection: The materials can be recycled and no construction waste left behind except concrete slab.
-
Usage
Prefab building kits can be used as site office and workers accommodation.
Other supplier products
|
|
Office |
GENERAL INFOIt's easy to assemble a house used as office 100% by manpower only. On the same time, disassemble of the house is also easy to be done,... |
|
|
Quick Cabin |
We have 3 types of Quick Assembly Cabin: Quick Cabin V2.1,and Shipping Container House.Quick Cabin V2.1 and V3.0are new kinds of module cabin house... |
|
|
Coffee Shop |
Coffee Shop - 8 Unit Café for Agrilandia Farm @ Beijing, ChinaGENERAL INFO:It's so popular for the modular house to be designed for the use ... |
|
|
Two Storey Containers House |
Combination
Besides combined horizontally, Flat Packed Container can be easily Stack to form 2 or 3 floors building.Adding same size base frame... |
|
|
Hotel |
Container Hotel – Lover’s Hotel @ Beijing, ChinaGENERAL INFOMultiple modularcan be easily created by stacking and interlinking individu... |
All supplier products
Same products





