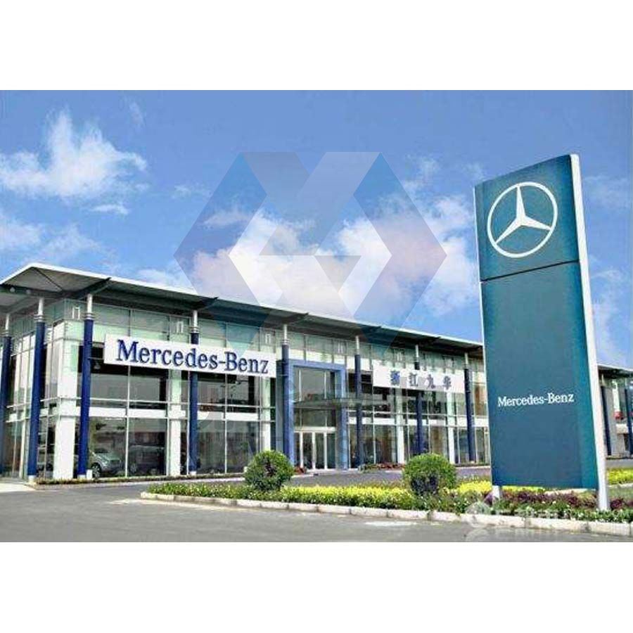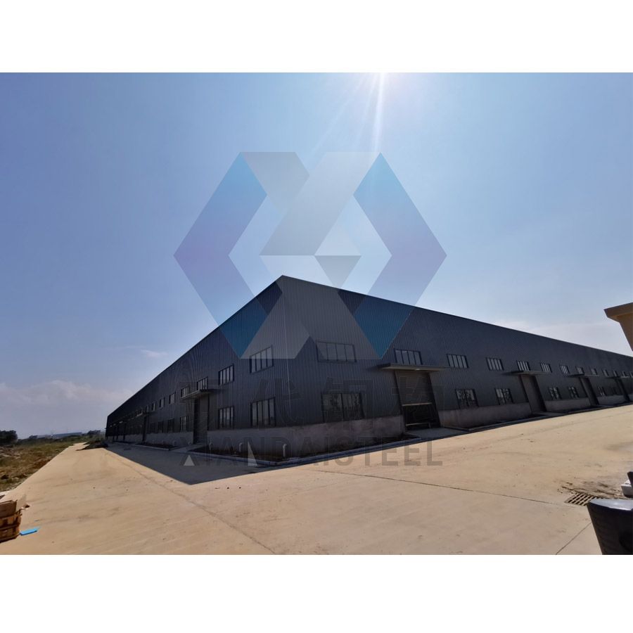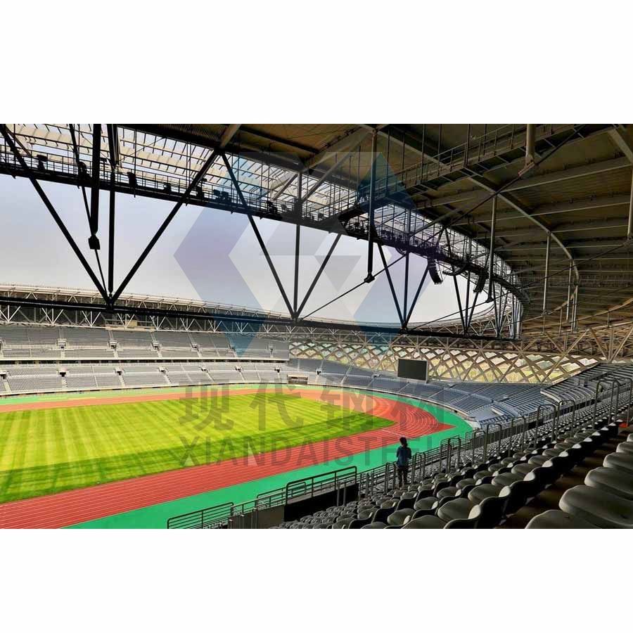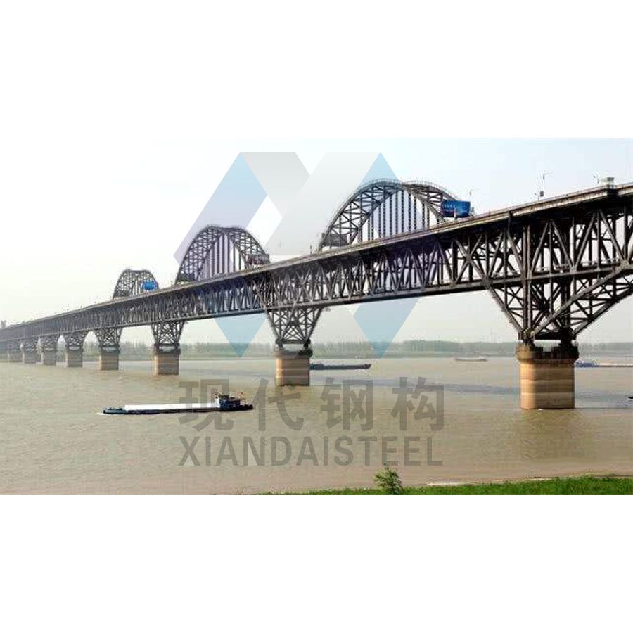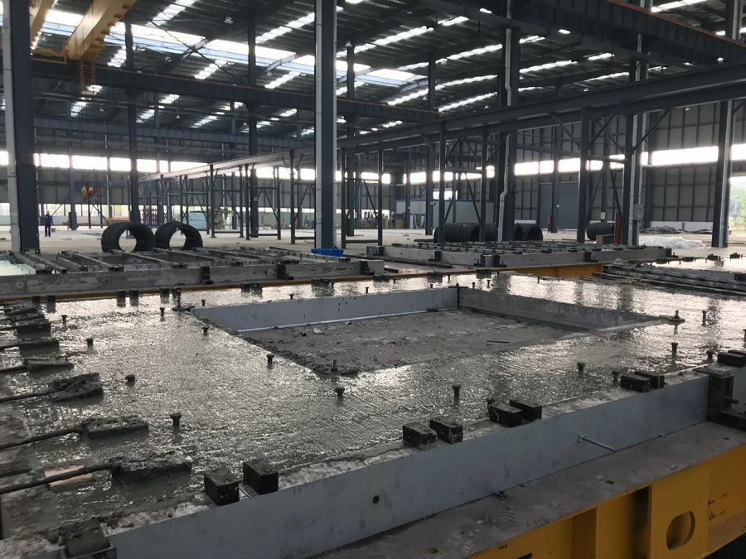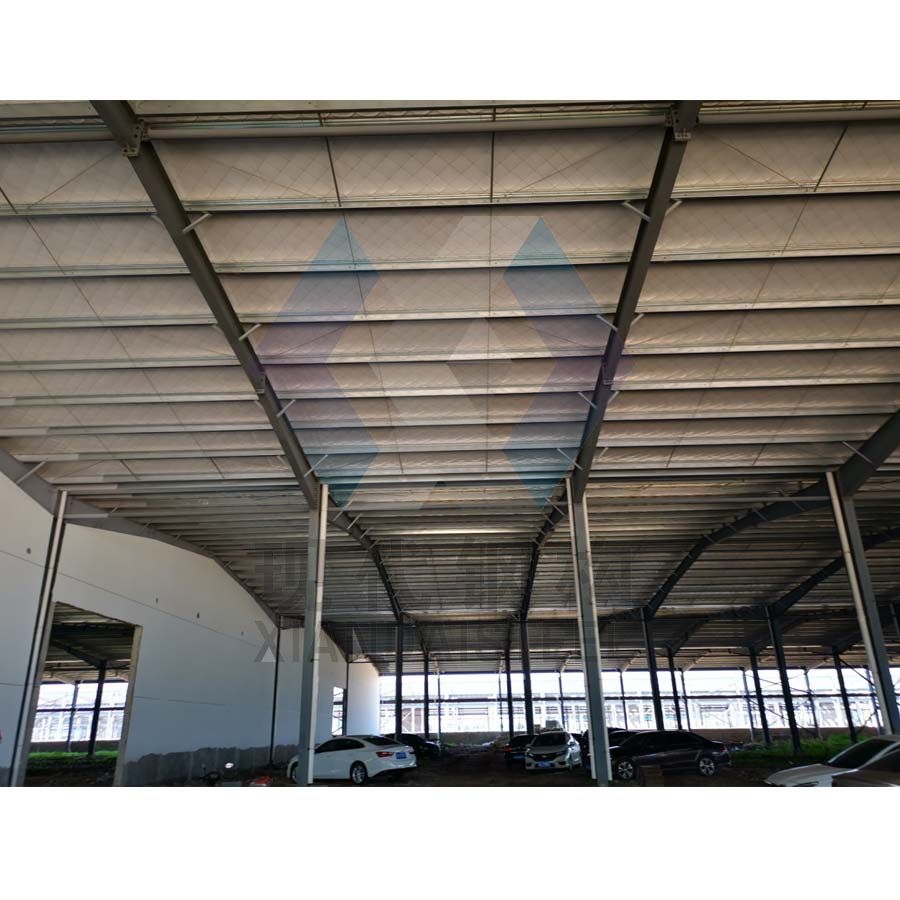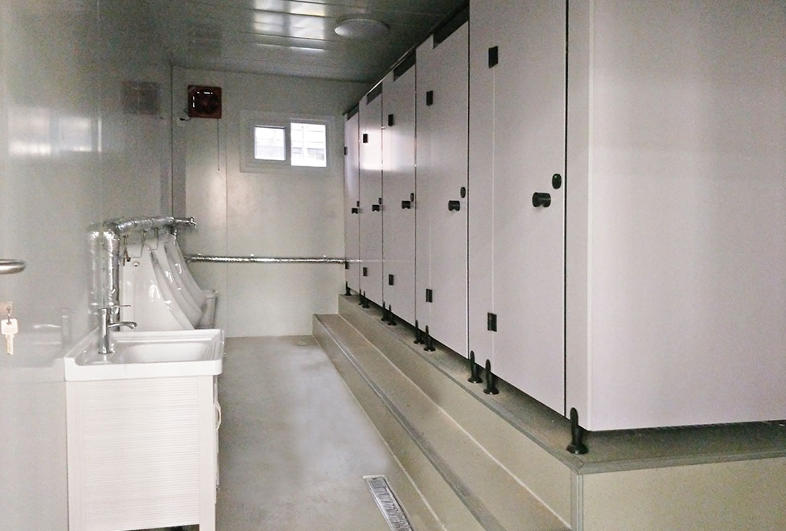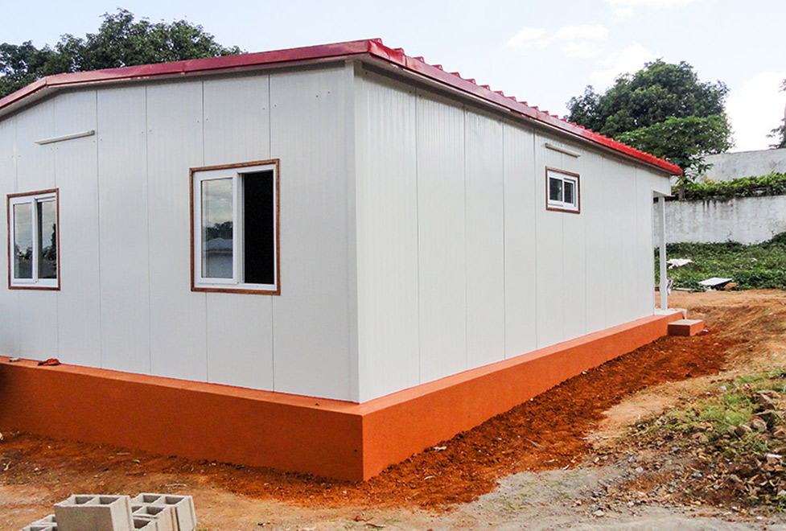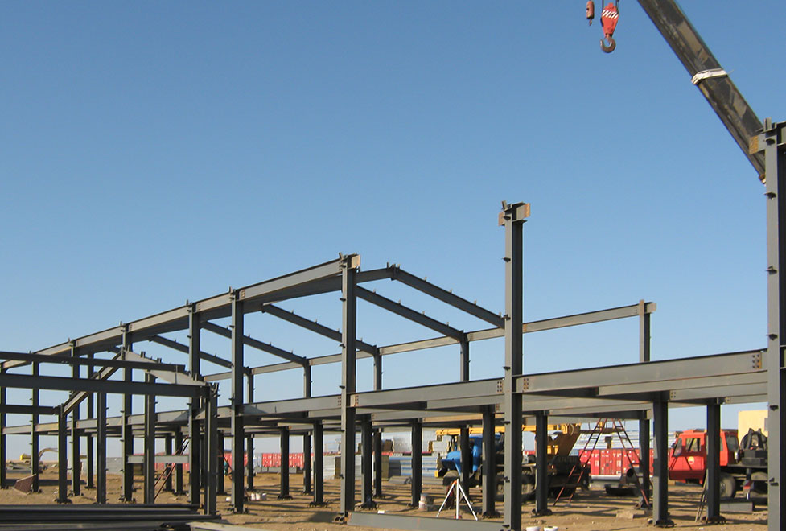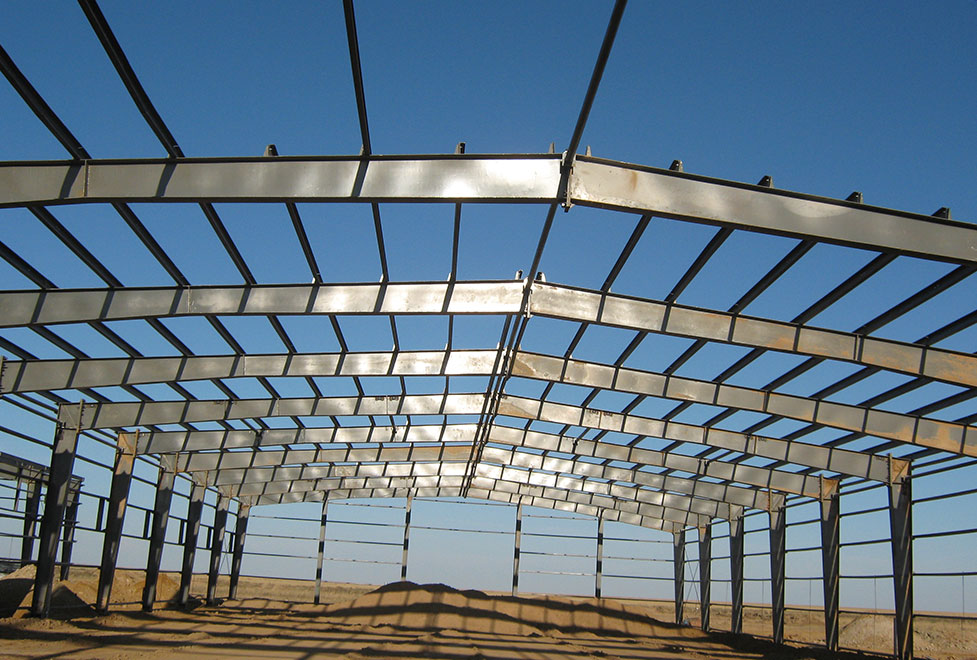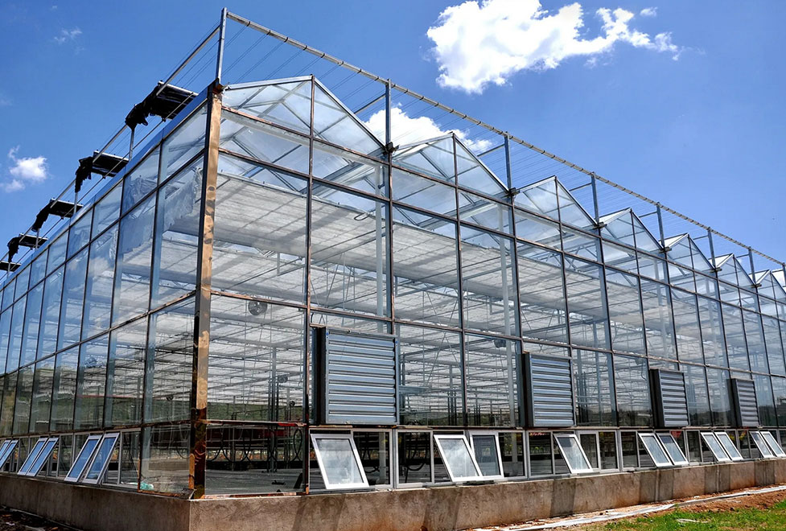Prefabricated Light High Grade Steel Structure Customized 4S Car Showroom House
customized 4S carshowroomexpansion project, the earthquake prevention is 6 degrees, and the foundation bearing capacity is FaK=160KPa. The foundation is artificial hole-dug cast-in-place pile, the upper part is steel structure engineering, the portal steel frame, the steel frame column is welded circular tube steel column, and the steel frame beam is H steel beam: the hinge of column foot, the steel frame column and the steel frame beam join together, and the field welding.Wall engineering mainly includes civil engineering and and most.
Material: the foundation is C25 hand-dug cast-in-place pile.Column steel column, steel beam using Q345 steel, manual welding Q235 or between Q235 and Q345 using E4301 'E4312 welding rod, q235-b using E43 welding rod, Q345B and q235-b connection using E43 welding rod.
Ordinary bolts are class C.Steel structure surface shall be divided into bottom, middle and top coating.
Our can be used for Workshop, Bridge, Large Landscape, Car Showrooms, Refrigerator Preservation Library , high-rise buildings and other large span and safety requirements high, strict quality management and control of engineering project and relying on excellent product quality and engineering quality obtained recognition.More information please view.Jiujiang City Modern Steel Structure Engineering is a with national Engineering Contractor qualification, level of qualification and architectural engineering design B qualification. We can also supply Custom service.
Send product request
Other supplier products
| Prefabricated Warehouse Steel Structure Building with CE Certification | with CE Certification Steel column and beam:Q345B, welded H section steel with two coats of red lead paint. Cran beam:Q345B, welded H section steel... | |
| Modern Design Prefab Steel Structure Large Stadiums | Modern Design Prefab Modern Steel Structuredesigns & delivers all types of steel structures in various options for stadiums, grand stands, ram... | |
| Prefab Space Frame Steel Structure Jiujiang Bridges | Jiujiang Bridges Product Name: prefab space frame steel structure Jiujiang bridges Material Truss structure, mild steel; Stainless stee... | |
| China Factory Fast assembly prefabricated high quality steel structure workshop | China Factory Fast assembly prefabricated high quality Column Q235, Q345 Welded H Section Steel Beam Q235, Q345 Welded H Section Steel ... | |
| Prefabricated Warehouse Steel Structure Building with CE Certification | with CE Certification Steel column and beam:Q345B, welded H section steel with two coats of red lead paint. Cran beam:Q345B, welded H section steel... |
Same products
| Washroom Container | Seller: HeiBei ZhongTai Steel Structure Technology Co.,Ltd | Container with toiletwashroom is a classified product of container use refinement. It is a new ty... | |
| T Type Steel Prefab House | Seller: HeiBei ZhongTai Steel Structure Technology Co.,Ltd | T Type Steel Prefab House is a kind of steel prefabricated househouselaunched in China in the ear... | |
| Steel Structure Workshop | Seller: HeiBei ZhongTai Steel Structure Technology Co.,Ltd | Steel structure plant mainly refers to the main load-bearing components are composed of steel, in... | |
| Steel Structure Warehouse | Seller: HeiBei ZhongTai Steel Structure Technology Co.,Ltd | Steel structure warehouse buildingmainly refers to the main load-bearing components composed of s... | |
| Metal Frame Greenhouse | Seller: HeiBei ZhongTai Steel Structure Technology Co.,Ltd | Metal Frame Greenhouse for Sale steel stud greenhouseis a subdivision product of steel frame... |





