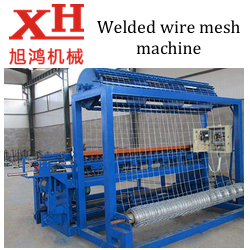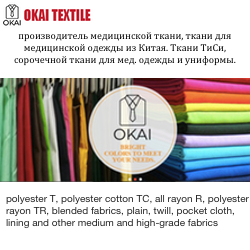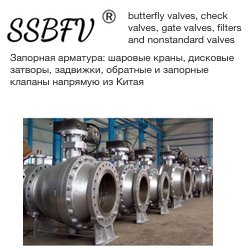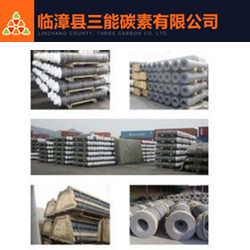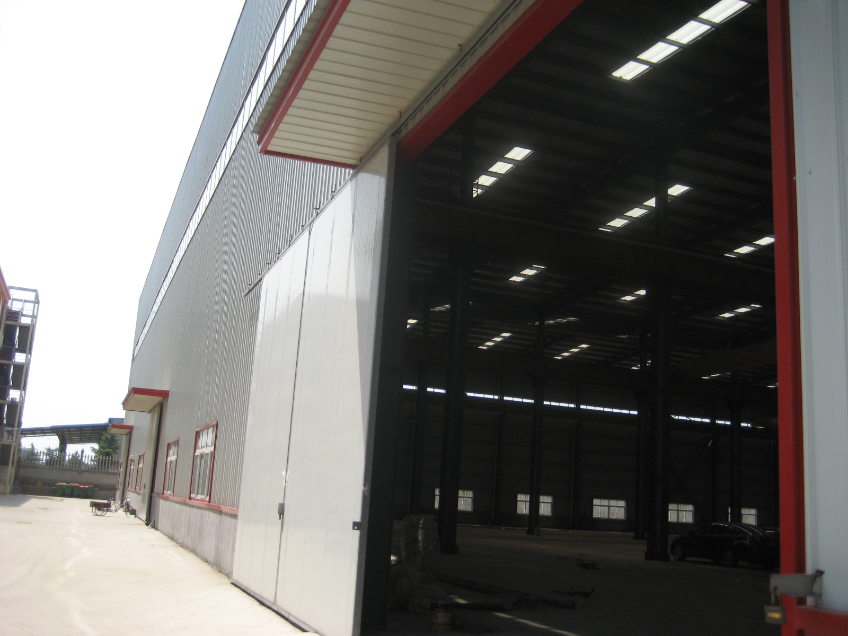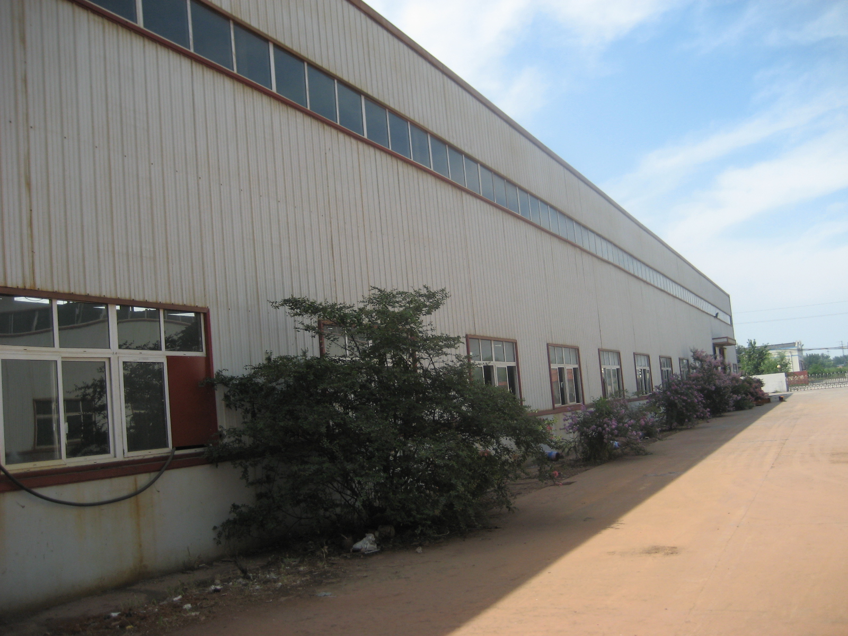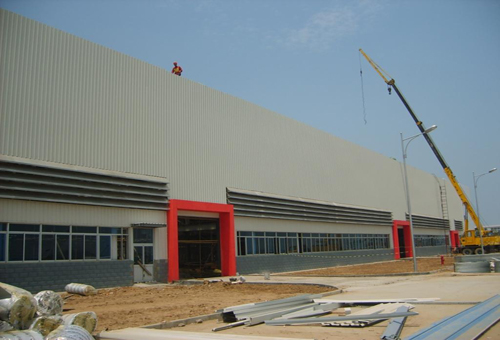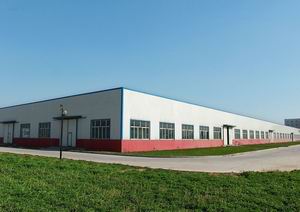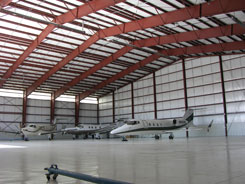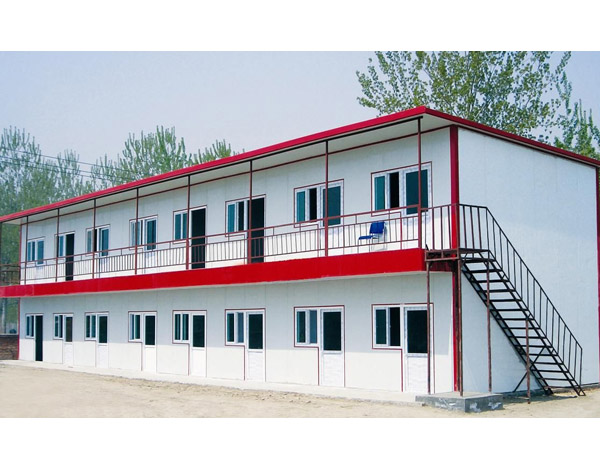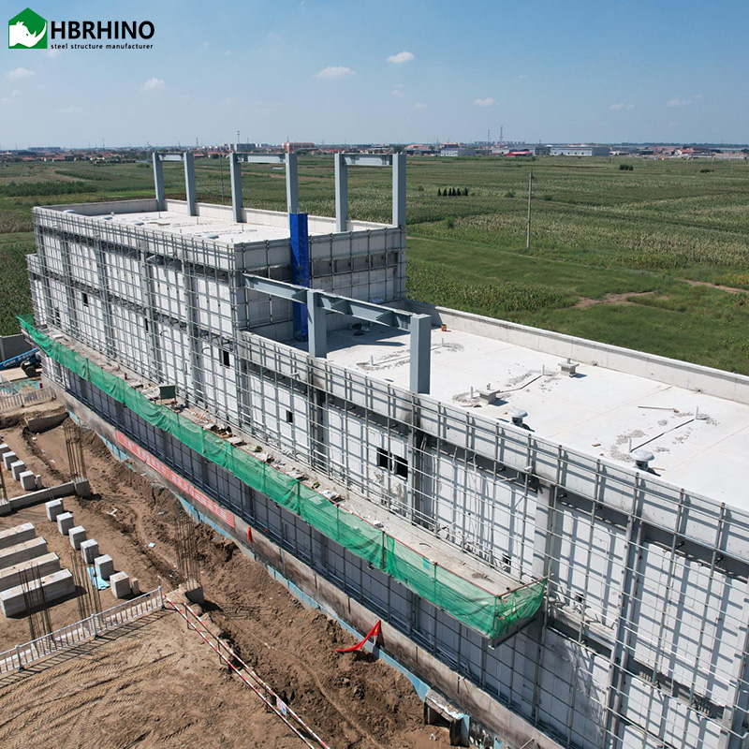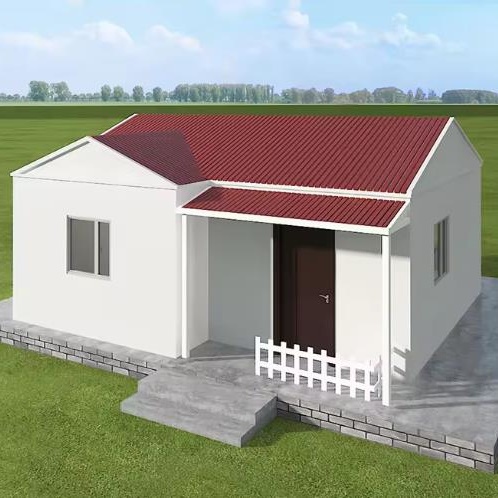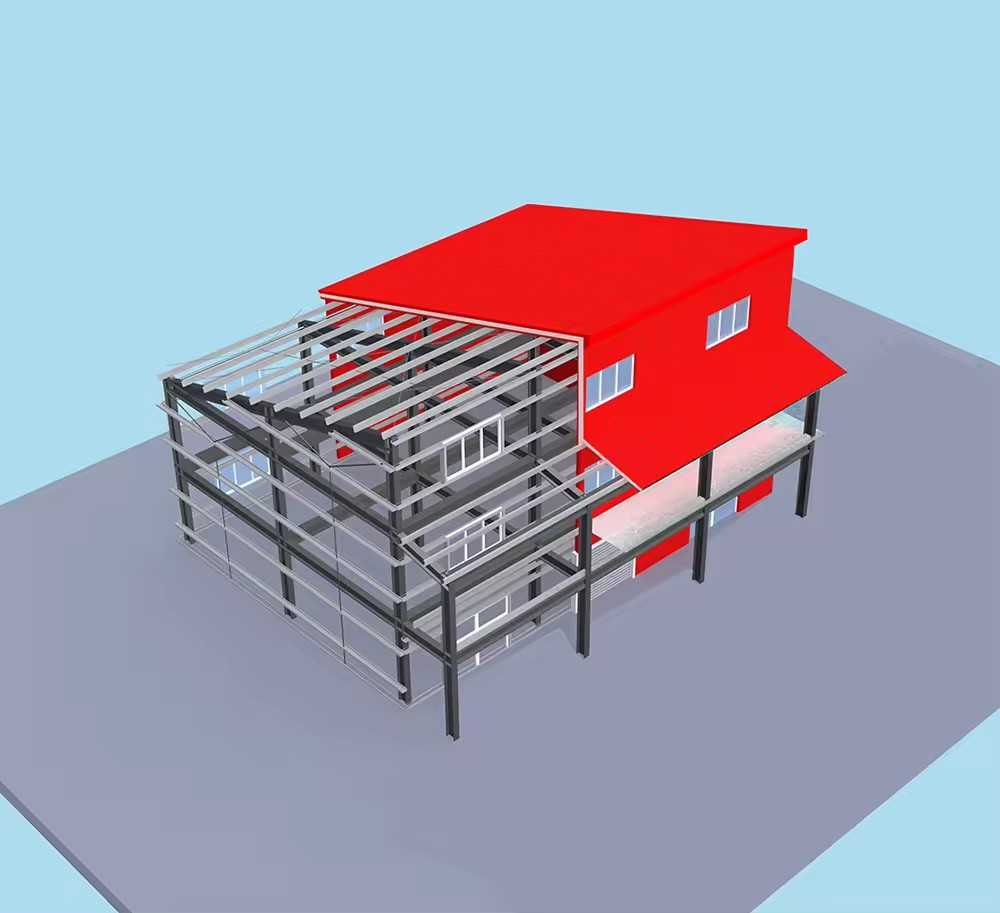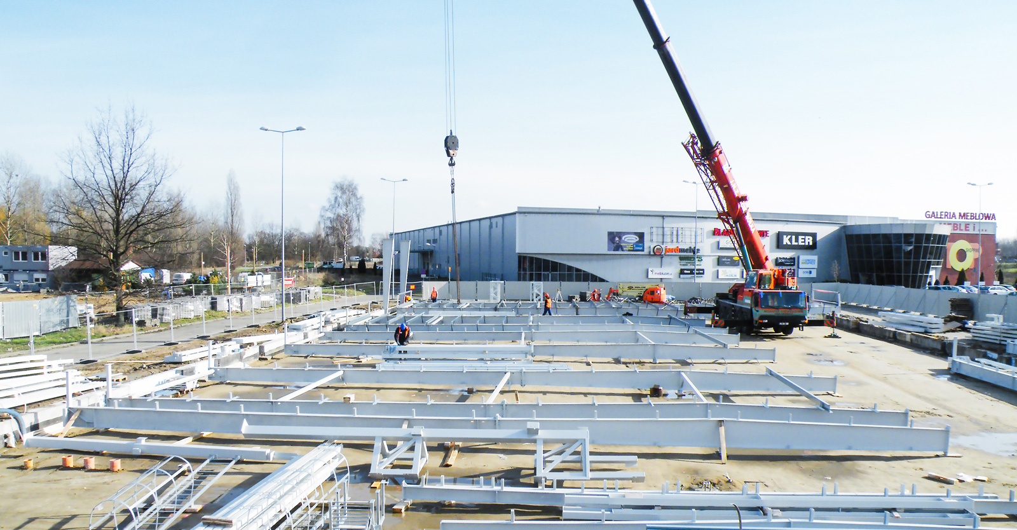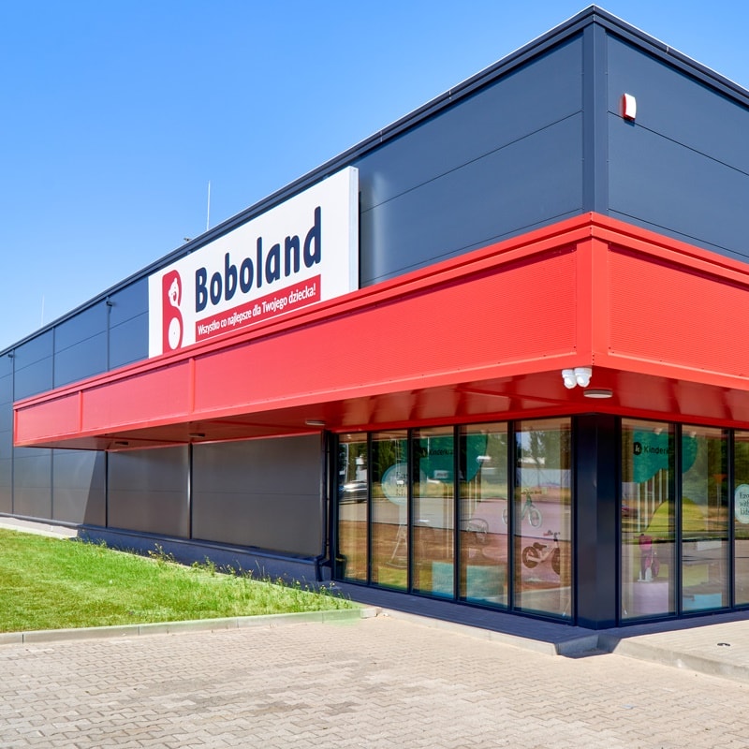construction design steel frame building


House Size:1)Length is free as your requirement
2)Width:single-spanbeam less than 11.5m
3)Height:single floor less than 3m
4)Roof pitch:slope is 1:10~1:3
5)Floors:singleHouse Body:1Door:outside door as SIP door,aluminium alloy door or security door.inside door as SIP door,aluminium alloy door or Compound wooden door
2)Window:PVC material or aluminium alloy with window screen
1)Ground channel:U type,galvanized,thick is 0.8mm
2)Square column:painted, with color steel compression decorative parts
3)Roof beam:with paint
4)Purline:C type with paint
5)Compression decorative parts:made of 0.4mm thick color steel sheet
6)Wall board:EPS color steel sandwich panel ,rock wool,PU for the insulation
7)Ceiling board:EPS color steel sandwich panel ,rock wool,PU for the insulation
8)Roof tiles:V35-125-750 color steel tiles,blue or red colorHouse Accessaries:1)Watering system: custom made design and construction or as chinese national standard
2)Wiring system: custom made design and construction or as chinese national standard
3)Sanitary appliance:source china market for your needs
4)Furniture:source china market for your needsContainer transportment:Every 40ft sea container may load 150-180 Sqm house body stuff.
Other supplier products
|
|
prefab steel frame workshop |
Steel structures are the main parts of all factories and plants. They need special design and selection of proper materials depanding on the locati... |
|
|
prefabricated steel structure warehouse |
1. Opinions
1)We can supply all kinds of steel structures, steel bulding, metal building, modular house, steel frame for warehouse,workshop,... |
|
|
construction design steel frame building |
House Size:
1)Length is free as your requirement
2)Width:single-spanbeam less than 11.5m
3)Height:single floor less than 3m
4)Roof pitch:slope is ... |
|
|
prefab steel hanger |
Our Economic Steel Workshop is flexible layout, low foudation cost and can designed as per buyer's requirement
FIRSTLY,
Product name: Econo... |
|
|
prefab sandwich panel house |
Specifications
1.Prefabricated container house
2.National steel structure class A
3.Material: pu/rock wool sandwich panel
4.ISO9001&ISO140... |
All supplier products
Same products



