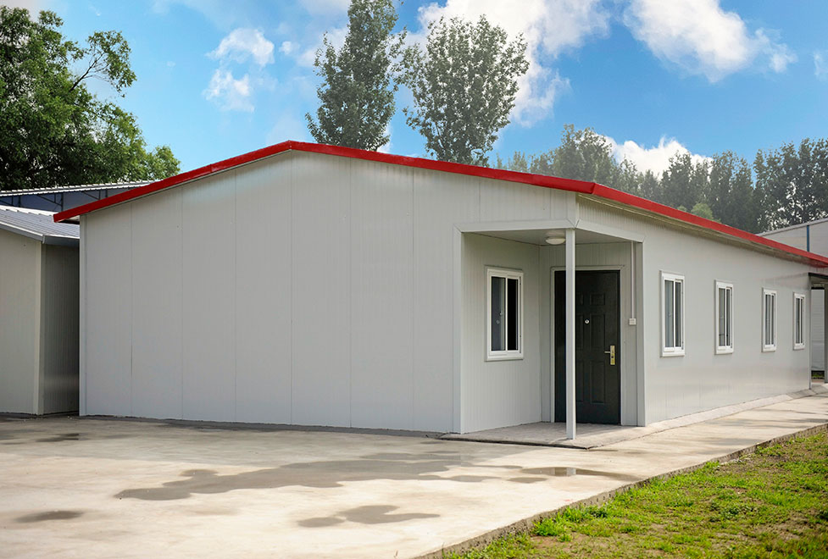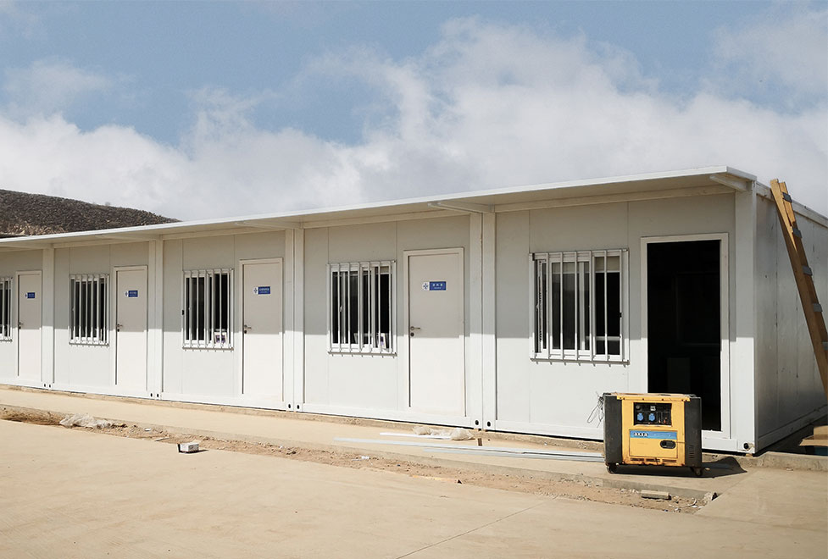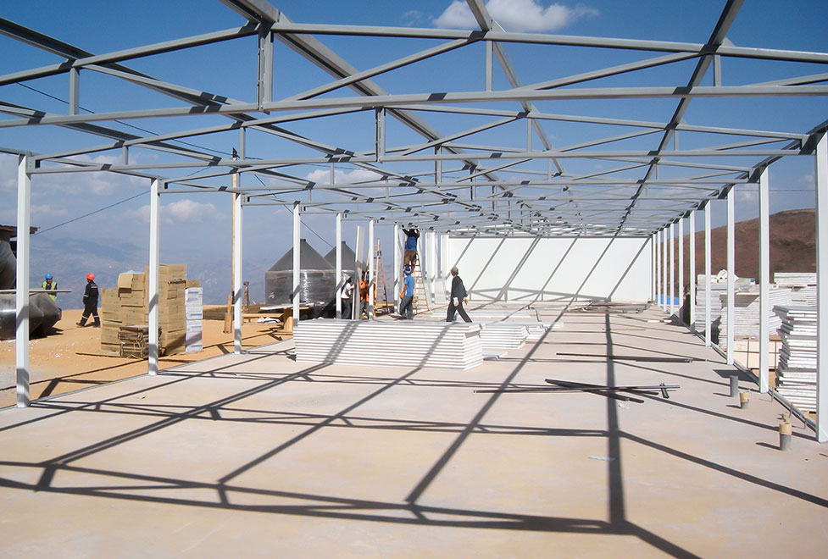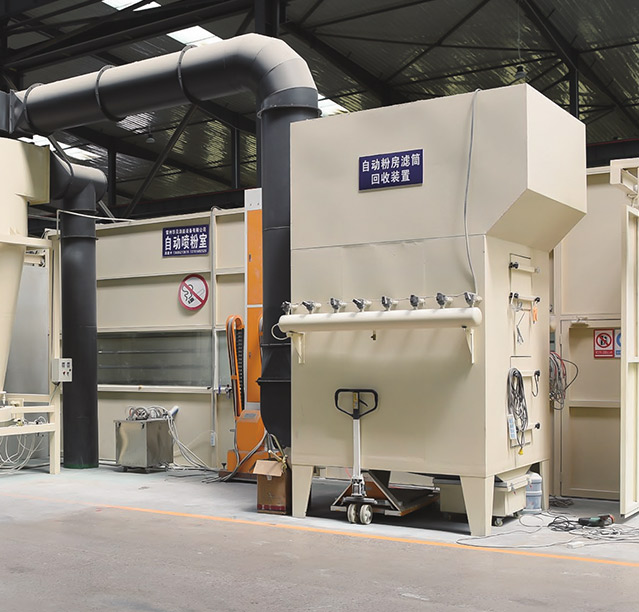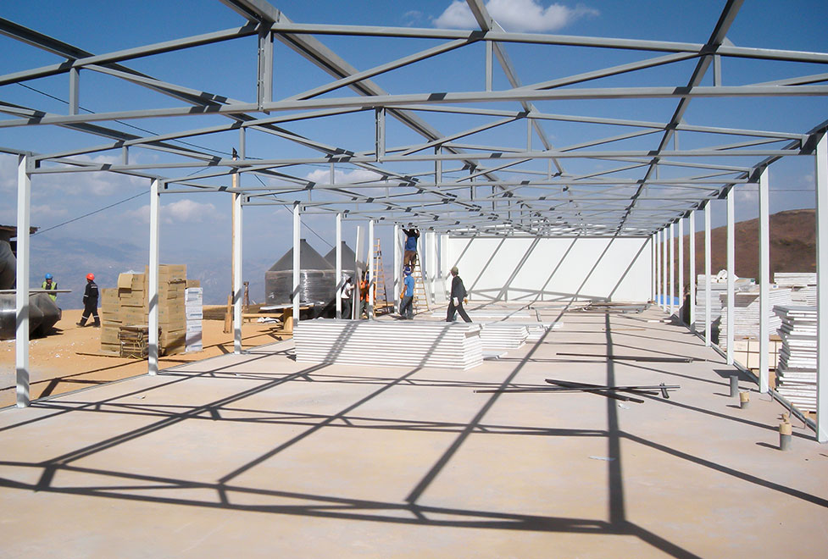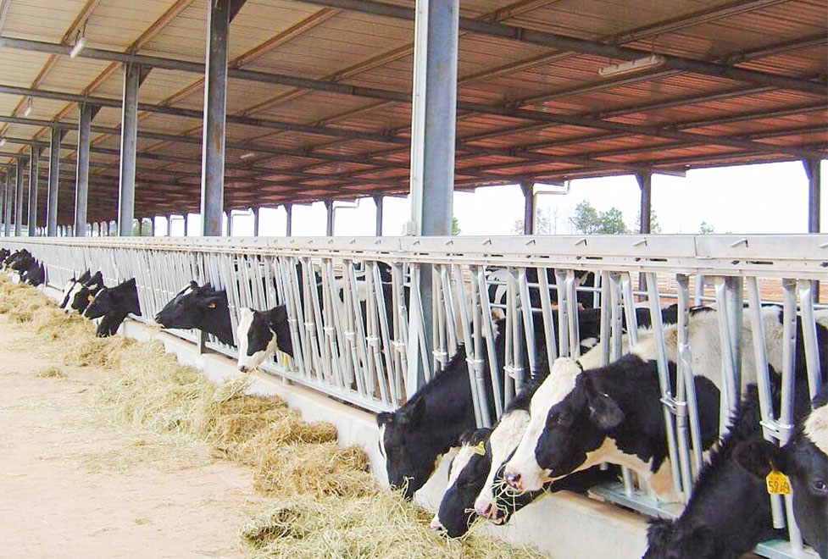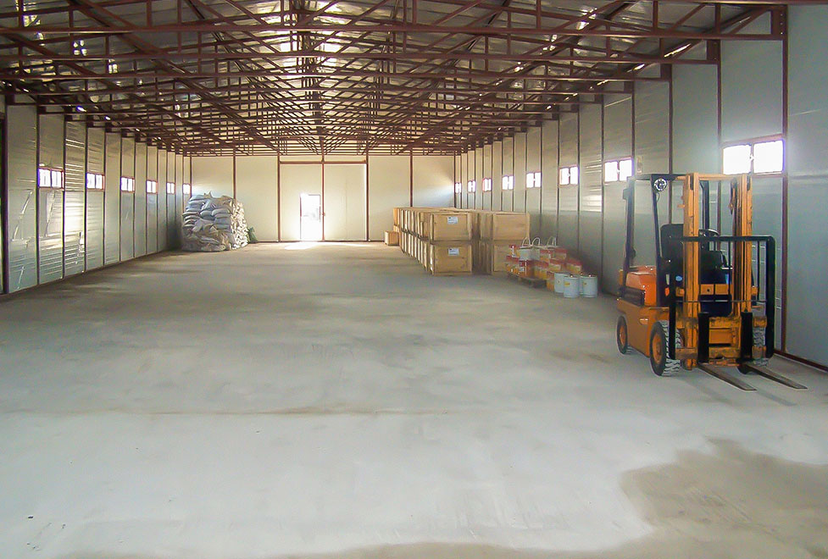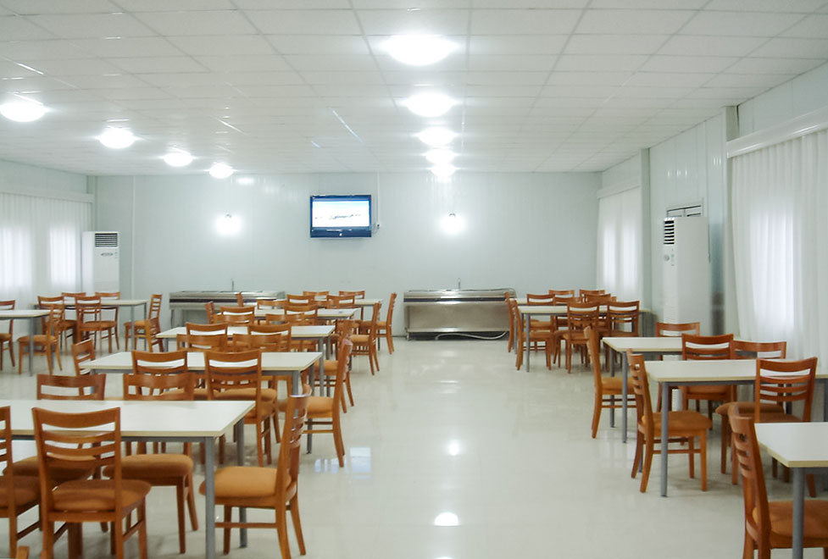Prefab Steel Home
Prefab Steel Home
Pre built steel homeshas all the characteristics of mobile housing, as follows: All components are prefabricated with factory standardization, which is not only convenient for installation and disassembly, but also enrich the layout and function of the movable house by freely adding, reducing, and changing the position of doors, Windows and partitions; Color steel plate through adhesive steel plate and polystyrene bonding rolling, give full play to the characteristics of different materials, so that the prefab house has good fire resistance and heat preservation and sound insulation performance; Prefab house parts and materials can be recycled. After hot-dip galvanized the components, they can be used continuously for 20 years without generating any construction waste; The complete disassembly of prefab house components makes the house easy to transport and save costs.
Steel structure system makes glass and steel prefab homeshave excellent resistance to wind speed of 86.4km/h; The structure of light movable board house makes the house shows good integrity when it meets the earthquake disaster which is stronger than seismic fortification intensity 7 degrees; The high-rise activity room adopts cold-formed thin-wall light steel structure system, and the walls and roof are covered with color steel composite sandwich board; The roof of the prefab metal barn homeswith large slope adopts structural waterproof design to enhance the air tightness and water tightness of the house; Mobile homes are light in quality and easy to install. Six skilled workers can install 200 square meters of houses in a day; According to the actual application, choose to add ceiling, disassembly ground, disassembly of eaves, color steel doors, and other accessories, if wanted.
Product Parameters of Prefab Steel Home
Prefab T type Steel Home Technical Specification
|
Sort |
Name |
Specification |
|
|
1 |
Product Type |
Degree of Standardization |
custom-made product, designed and manufacture according to clients requirement |
|
2 |
Size |
Length (m): |
No limited, increase expansion joint when length more than 200m. |
|
3 |
Width(m): |
single span should be less than 12m, an arbitrary width could make by union spans |
|
|
4 |
Heigth(m): |
single floor≤5m, two or three floors, average height ≤4m |
|
|
5 |
Roof slope: |
slope is 1:10~1:5 |
|
|
6 |
Floors: |
less than 3 floors |
|
|
7 |
Standard equipment |
Ground channel |
Galvanized steel panle compression, thickness is 0.8mm |
|
8 |
Post |
Inside post is steel square pipe, the material is Q235, components surface make antirust process, and decorate with color steel compression parts. |
|
|
9 |
Roof beam |
roof truss consist of thin sharpe steel by welding, component surface make antirust process |
|
|
10 |
Purlin |
purlin is Ctype steel, the material is Q235, components surface make antirust process. |
|
|
11 |
Wall beam |
wall beam is Ctype steel or square pipe, the material is Q235, component surface make antirust process |
|
|
12 |
Floor |
made of floor master beam, secondary beam and floor surface plate(plywood) |
|
|
13 |
wallboard |
50~150mm thickness double surface color steel sandwich panel, white color |
|
|
14 |
roof board |
50~150mm thickness double surface color steel corrugated sandwich panel, blue or red color |
|
|
15 |
door |
color steel sandwich panel door,size:750mm*2000mm; |
|
|
16 |
window |
PVC sliding window, with steel screen. |
|
|
17 |
Options |
Ceiling |
mineral wool acoustic panel, aluminum buckle panel, PVC ceiling |
|
18 |
Elevation floor |
Design based on local weather condition. |
|
|
19 |
Canopy |
color steel sheet or color steel sandwich panel canopy |
|
|
20 |
door |
compound wooden door, security door, aluminum alloy door |
|
|
21 |
Electrical accessories |
Supply plan, design and construction according to relevant national norms(220V,50Hz, with lamp, switches and multi-function sockets.) |
|
|
22 |
Water plumbing accessories |
Supply plan, design and construction according to relevant national norms |
|
|
23 |
Sanitary ware |
Supply according to customer needs |
|
|
24 |
Furniture and electric appliance |
Supply according to customer needs |
|
|
25 |
Design technical data |
Roof dead load |
|
|
26 |
Roof live load |
||
|
27 |
Floor dead load |
||
|
28 |
Floor live load |
2KN/sqm |
|
|
29 |
Wind load |
12degree,120km/h(strengthen the steel frame when the wind is bigger than this data) |
|
|
30 |
Earthquake resistant intensity |
8 degree |
|
|
31 |
Used for temperature |
Celsius: from -25 to+50 (change the design when the temperature is lower than Celsius -25) |
|
|
32 |
Installation |
Installation tools |
electric drill, electric hammer, spanner, screwdriver, pulling rivet, etc, house installation needs electric power. |
|
33 |
Installation efficiency |
Four skilled labor one day can erect 40m2's house body |
|
|
34 |
Transport |
container |
each 40ft container could load 130~150Sqm house body material |
Advantages of Prefab Metal Frame Modular Homes
Reliable structure: wind speed resistance 120KM/H.
Good anti-corrosion performance: The structure is made of hot-dip galvanized steel pipe, which has good corrosion resistance, and anti-corrosion paint can be considered for economic models.
Short processing time: mechanized production, short processing cycle.
Excellent sealing performance: the structure is hidden in the house, and the outer plate and the tongue and groove system are seamlessly connected.
Easy installation: The main structure is connected by bolts and nuts, which greatly shortens the construction period.
Flexible design: personalized design can be carried out according to customer needs.
Zhongtai House is one ofprofessional prefabricated house steel frame suppliers, the china flat pack container houseis our main product, and we can provide a daily production capacity of 200 sets, fully meeting your high-end, middle, and low-end product needs. Our house type includes container house (Flat pack container, Detachable container, Folding container), Prefab house, H beam Steel structure, and cold-formed light steel structure villa. With the modern facility located in the Handan plant, Zhongtai has the capability to manufacture 6,000 Units of container houses and 70000 sqm ( building area )prefab houses per month.
Send product request
Other supplier products
| Prefab Steel Home | Prefab Steel Home Pre built steel homeshas all the characteristics of mobile housing, as follows: All components are prefabricated with factory st... | |
| Flat Pack Container House | The flat pack container houseis a modular building that can be moved and reused at will,which is all made of steel. The flat pack container buildin... | |
| Prefab Agricultural Buildings | As a classification of mobile housing products, the Agricultural prefab house has been widely used in livestock and poultry sheds, barns, grain, ... | |
| Steel Modular Building | Established in 2018, Zhongtai Company is a leading manufacturer of steel modular buildings, specializing in modular steel frame structures. Our sta... | |
| Prefab Agricultural Buildings | Prefab Agricultural Buildings As a classification of mobile housing products, The Agricultural prefabricated farm shedhas been widely used in live... |
Same products
| Steel Frame Farm Buildings | Seller: HeiBei ZhongTai Steel Structure Technology Co.,Ltd | Steel Frame Farm Buildings Agricultural steel hay storage buildingsare classified as follows acc... | |
| Prefab Steel Warehouse | Seller: HeiBei ZhongTai Steel Structure Technology Co.,Ltd | Prefab China Steel Frame Warehouse Prefab house for warehouseis a kind of new concept of environ... | |
| Prefab Steel Home | Seller: HeiBei ZhongTai Steel Structure Technology Co.,Ltd | Prefab Steel Home Pre built steel homeshas all the characteristics of mobile housing, as follows... | |
| Prefab Steel Canteen | Seller: HeiBei ZhongTai Steel Structure Technology Co.,Ltd | Prefab Steel Canteen The pre fabricated steel housefor Mess hall is a refinement of the function... | |
| Prefab Agricultural Buildings | Seller: HeiBei ZhongTai Steel Structure Technology Co.,Ltd | Prefab Agricultural Buildings As a classification of mobile housing products, The Agricultural p... |





