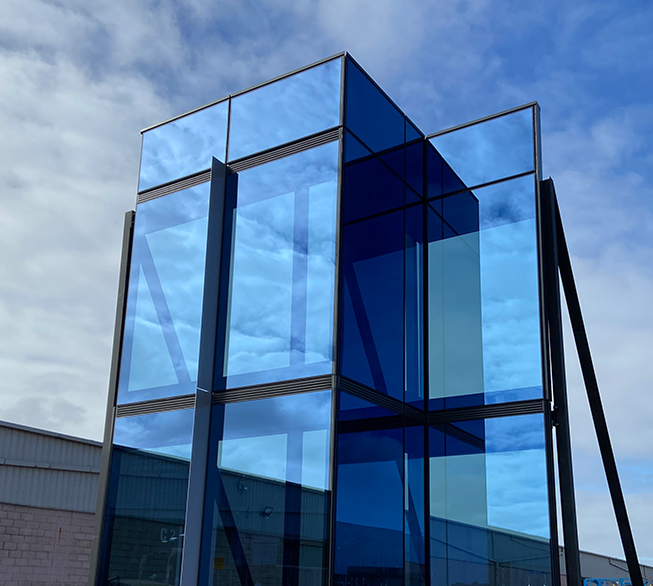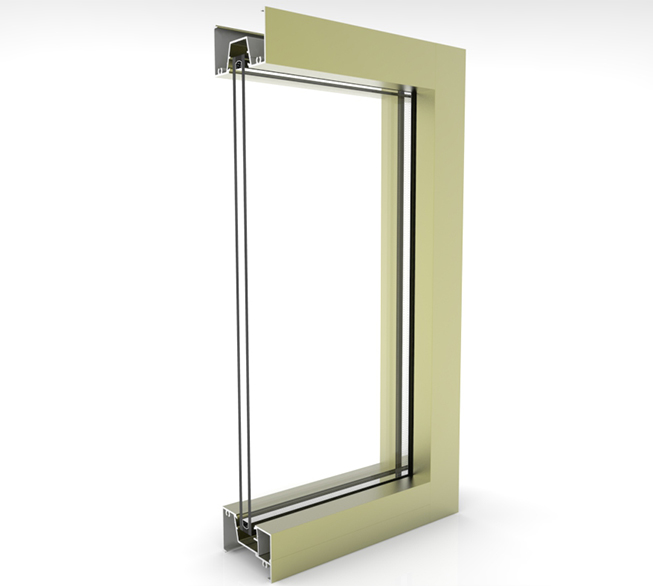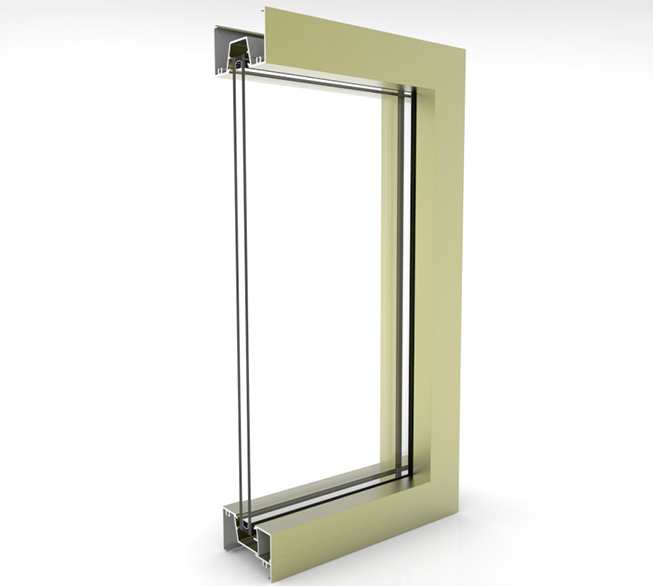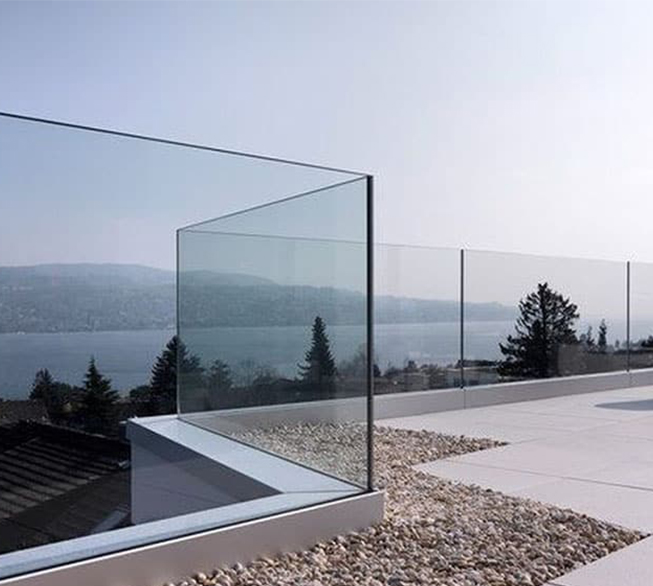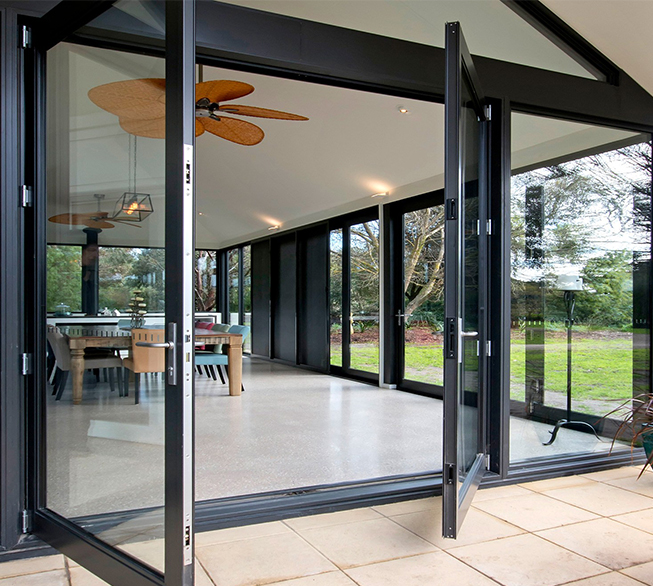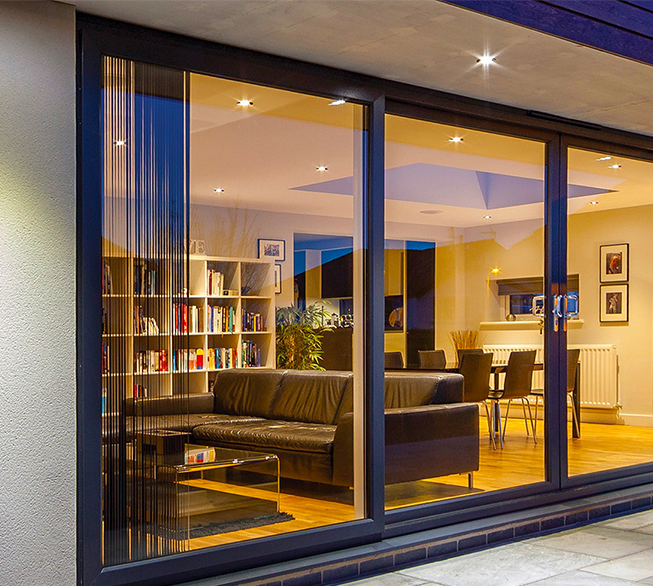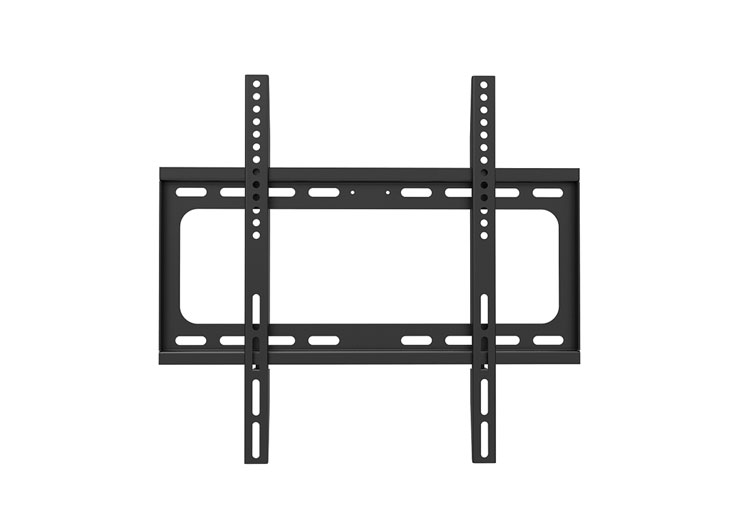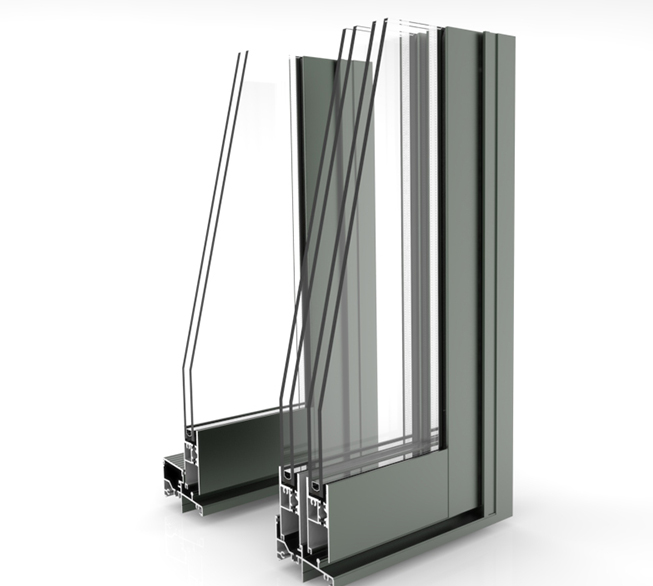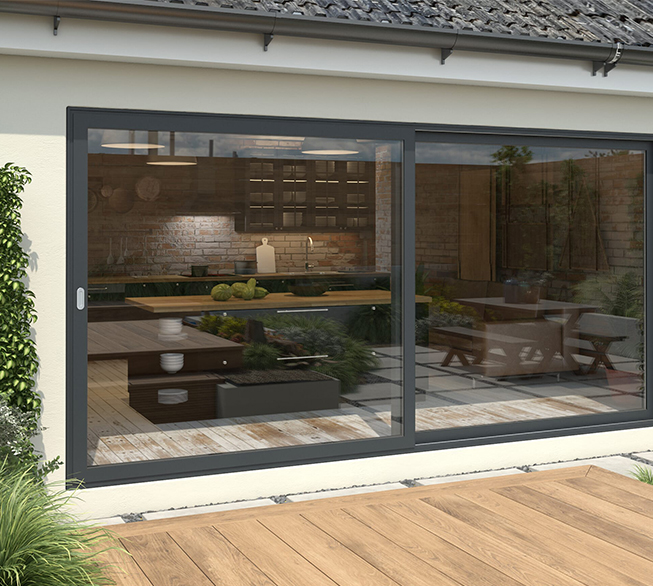CUCW-N142 Unitized Curtain Wall
Model No. CUCW-N142 is a self-designed, tested, and certificated unitised curtain wallingsystem by CAS team. It is a cost efficient and performance unitised curtain wall system, which combines minimal aesthetics with structural stability. Its structural silicone glazing construction offers maximum transparency at the external surface of the facade. Modular units, including glazing panes, are prefabricated in workshop conditions and this results in a fast and economic installation with minimum manpower and tooling requirements. This construction mode, renders CUCW-N142 an ideal unitised systemfor high rise buildings,where meeting demanding deadlines is a prerequisite.
Overview of CUCW-N142 Unitized Curtain Wall
|
System |
Unitized Curtain Wall(Non-Thermal Break) |
|
Model No. |
CUCW-N142 |
|
Material |
Aluminum Alloy/Glass/Aluminum Sheet/Aluminum Composite Panel/Galvanized Sheet |
|
Glass Type |
Tempered/Float/Laminated/DGU/Ceramic Fritted/LowE/Tinted/Reflective/Heat Soak |
|
Cooperated Glass Brand |
Vitro(Formerly PPG)/Pilkington/Xinyi(SYG)/Yaopi(SYP)/Fuyao/Southglass(SG)/King/CNG/TaiwanGlass |
|
Surface Treatment |
Powder Coating/PVDF/Anodized/Electrophoresis/Wooden Grain |
|
Profile Brand |
6063-T5/6063-T6/6061-T6(Brackets) |
|
Thermal Profile |
Non-Thermal Break |
|
Standards |
In Compliance With ASTM/AS/NZS/AAMA/NFRC/EN/BSI/ISO |
|
Application |
Residential Apartment, Villa/Commercial Hotel, Mall, Office, Public Organization |
|
System Customziation |
Available |
Data of CUCW-N142 Unitized Curtain Wall
Testing Data of CUCW-N142 Unitized Curtain Wall
|
Test |
Pressure |
Results |
|
Preloading(Clause 8.2.2 of AS/NZS4284:2008) |
+1.46kpa |
No separation, plastic deformations, or deleteriousness was observed. |
|
-1.90kpa |
||
|
Preliminary Water Penetration Test under Static Pressure (Clause 8.2.3 of AS/NZS 4284:2008) |
+438kPa |
There were no leaks. |
|
Preliminary Water Penetration Test under Cyclic Pressure (Clause 8.2.3 of AS/NZS 4284:2008) |
(Pa) |
There were no leaks. |
|
(Pa) |
||
|
(Pa) |
||
|
Structural Test at Serviceability Limit State Wind Pressure (Walls)(Clause 8.3 of AS/NZS 4284:2008) |
+1.46kpa |
During the structural test at SLS wind pressure, the deflections of all related members were within the allowable deflection limits. |
|
-1.90kpa |
||
|
Air Infiltration Test (Clause 8.4 of AS/NZS 4284:2008) |
+/-150Pa |
The rate of air leakage of the specimen was within the allowable values. |
|
Water Penetration Test under Static Water Penetration Test under Static 4284:2008) |
+438Pa |
There were no leaks. |
|
Water Penetration Test under Cyclic Pressure (Clause 8.6 of AS/NZS 4284:2008) |
(Pa) |
There were no leaks. |
|
(Pa) |
||
|
(Pa) |
||
|
Structural ProofTest at Ultimate Limit State Wind Pressure (Wells) (Clause 8.8 of AS/NZS 4284:2008) |
+2.26kpa |
No collapse of the test specimen was observed under the specified pressure. |
|
-2.94kpa |
||
|
Seal Degradation Test(Clause 8.10 of AS/NZS 4284:2008) |
(Pa) |
No water leakage was observed. |
|
(Pa) |
||
|
(Pa) |
Thermal Data of CUCW-N142 Unitized Curtain Wall
|
NFRC Procedures |
NFRC100SB, NFRC200-2010, and NFRC500-2010 |
|
Software Tools |
THERM 7.4.3.0 and WINDOW 7.4.6.0 |
|
Configuration |
6 CLR-TDE33D 8mm HS #2 + 12AR + CLR 10mm HS IGU |
|
Panel Dimension |
1505mm Wide 2945mm High |
|
Frame |
Painted Aluminum |
|
Panel U-value |
|
|
Visible Light Transmission |
|
|
SHGC |
Frame Data of CUCW-N142 Unitized Curtain Wall
|
Parts Location |
Frame Area/m2 |
Edge Area/m2 |
U-Value(Frame) |
U-Value(Edge) |
|
W/m2k |
W/m2k |
|||
|
Header |
||||
|
Left Jamb |
||||
|
Right Jamb |
||||
|
Sill |
Glass Data of CUCW-N142 Unitized Curtain Wall Manufacture
|
Glass Data: CLR-TDE33D 8mm HS #2 + 12AR + CLR 10mm HS IGU |
|||||||
|
Visible Light |
SHGC |
SC |
NFRC U-value |
STC |
|||
|
W/m3k(Argon) |
|||||||
|
T% |
R-out% |
R-in% |
Winter |
Summer |
|||
|
29 |
19 |
15 |
36 |
||||
Benefit of CUCW-N142 Unitized Custom Curtain Wall
Guaranteed waterproofness & airtightness
Great quality control from factory
Lower on-site installation cost
Shorter project schedule
Enhancement of natural light
Increased static robustness, even in extreme natural phenomena
Minimum after sales service & maintaining
Increased comfort level
If you want to know more details of unitised facade, please visit our website.
在线联系供应商
Other supplier products
| CFW-N116E Fixed Window | CFW-N116E is a modern designed aluminium fixed windowsystem, it can be applied to fixed windows, casement windows,s and awning windows, also suitab... | |
| Fixed Window | Fixed windows, are non-operable windows. As stationary windows that do not open, it’s common to pair fixed windows with operable windows. Bei... | |
| Glass Balustrade | Bespoke glass balustradecreate a feeling of boundlessness and eliminate the visible limits that shrink the space. As one of the reliable glass hand... | |
| Hinged Door | WhatIs a Hinged Door? Hinged doors are the most common style of doors. They feature hinged panels that swing open and closed. Hinged doors are ava... | |
| CSD-TB150 Sliding Door (Thermal Insulation) | Wholesale Sliding Glass Patio Doors CSD-TB150 is the thermally insulated sliding system, which is the ideal solution for projects requiring wide... |
Same products
| PTS0017-4 Fixed TV Wall Mount | 卖方: Wuhu Xingdian Industry And Trading Co., Ltd. | 43 Inch LEDTVWall Mount Stand Adjustable PTS0017-4 Fixed TV Wall Mount is specially designed for... | |
| CUCW-N142 Unitized Curtain Wall | 卖方: CAS FACADE CO.LTD | Model No. CUCW-N142 is a self-designed, tested, and certificated unitised curtain wallingsystem b... | |
| CSW-TB101D Sliding Window (Thermal Insulation) | 卖方: CAS FACADE CO.LTD | CSD-TB101D is a thermal insulated aluminium glass sliding windowsystem for residential and commer... | |
| CSD-TB150 Sliding Door (Thermal Insulation) | 卖方: CAS FACADE CO.LTD | Wholesale Sliding Glass Patio Doors CSD-TB150 is the thermally insulated sliding system, which... | |
| CSD-N150 Sliding Door | 卖方: CAS FACADE CO.LTD | CSD-N150 is a non-insulated system for aluminum sliding patio doorswith a modern flat design. The... |





